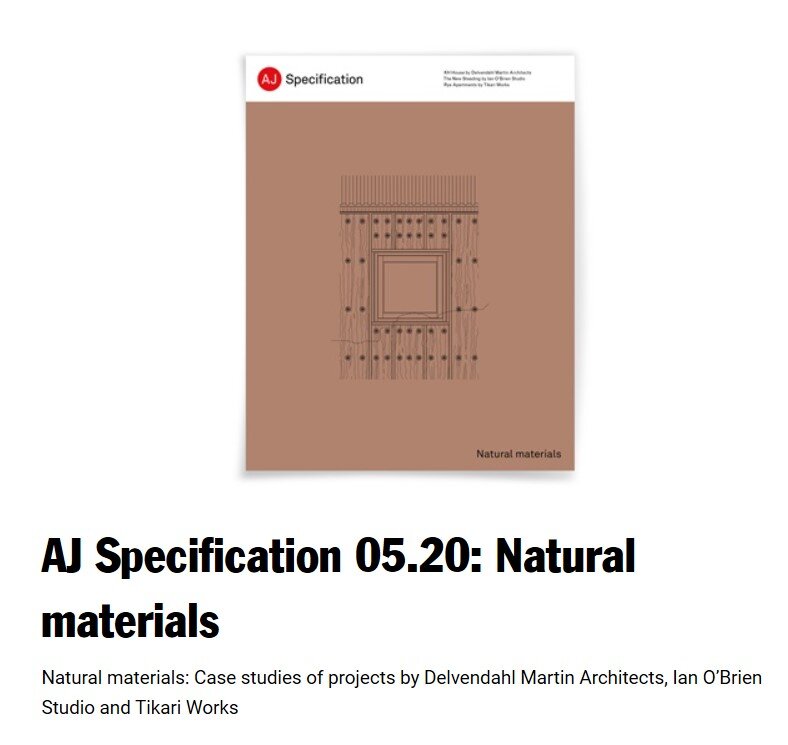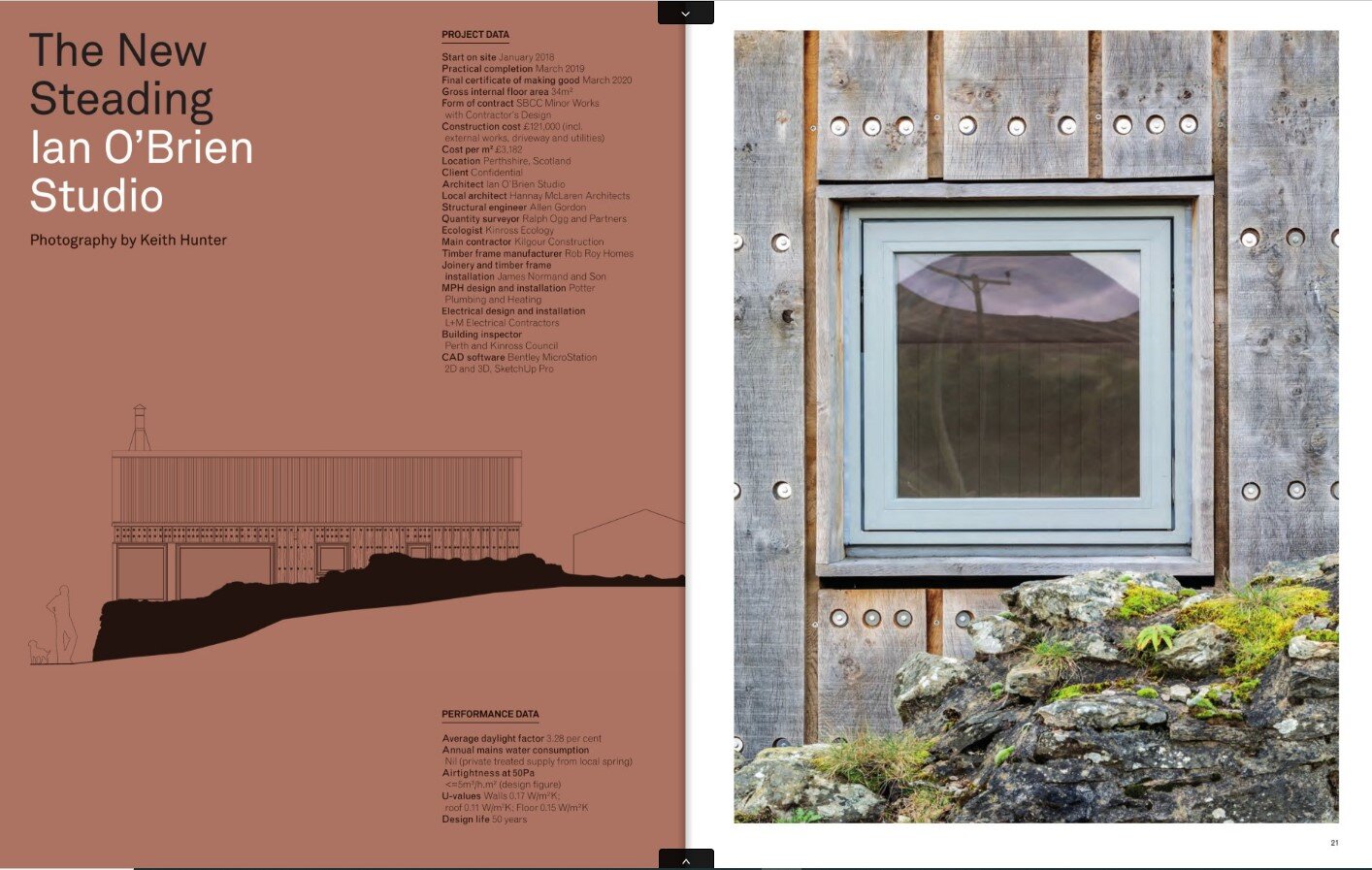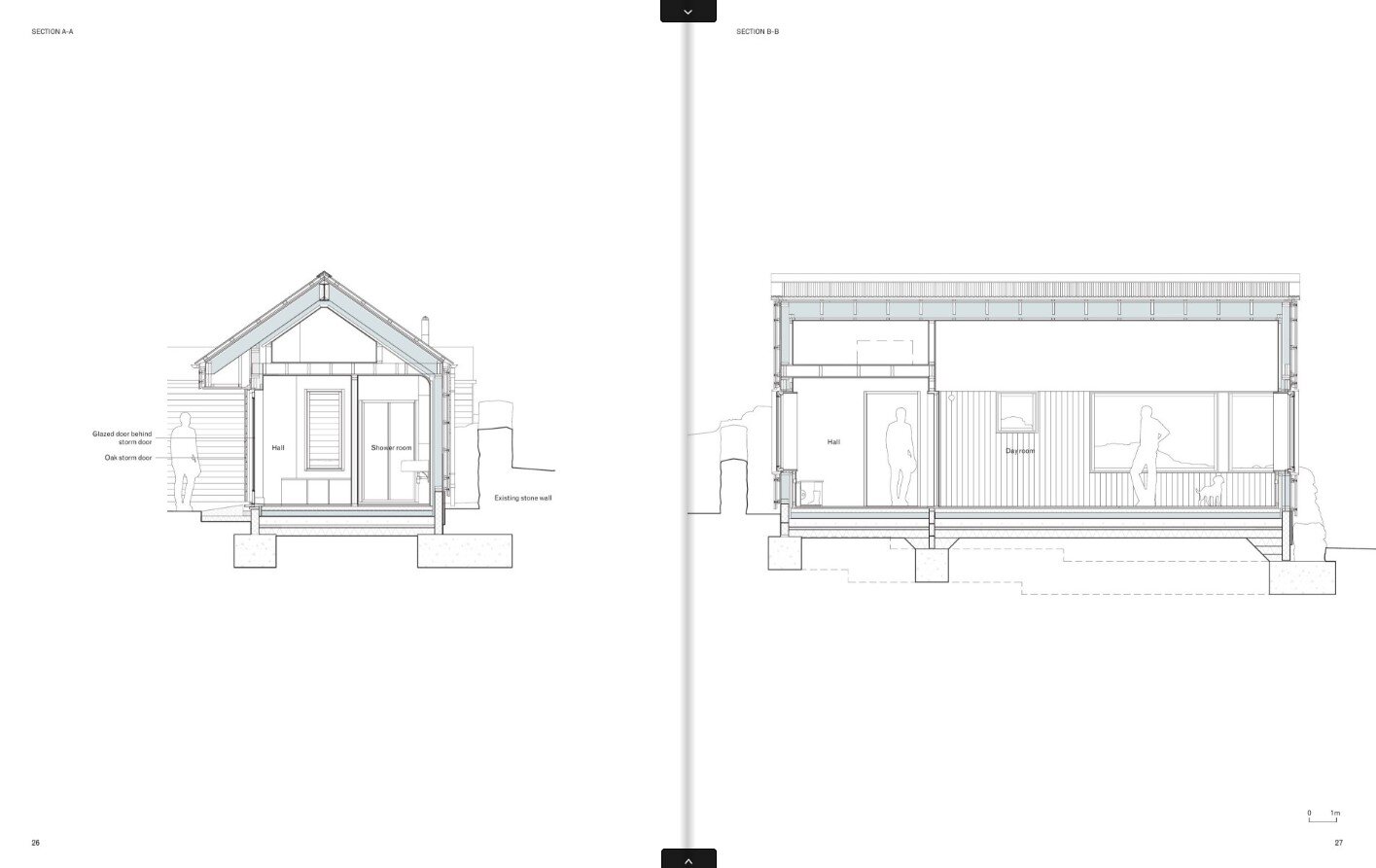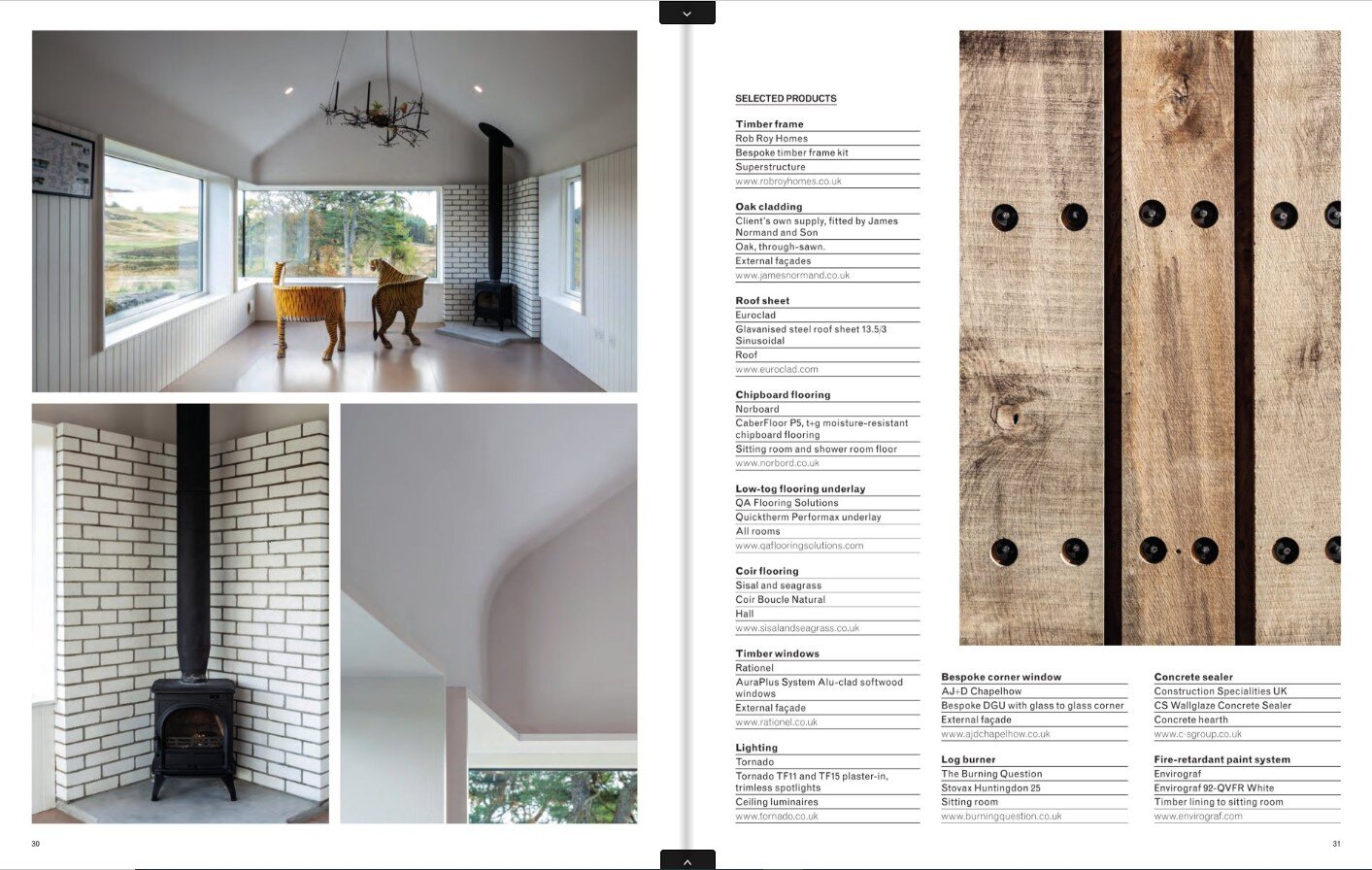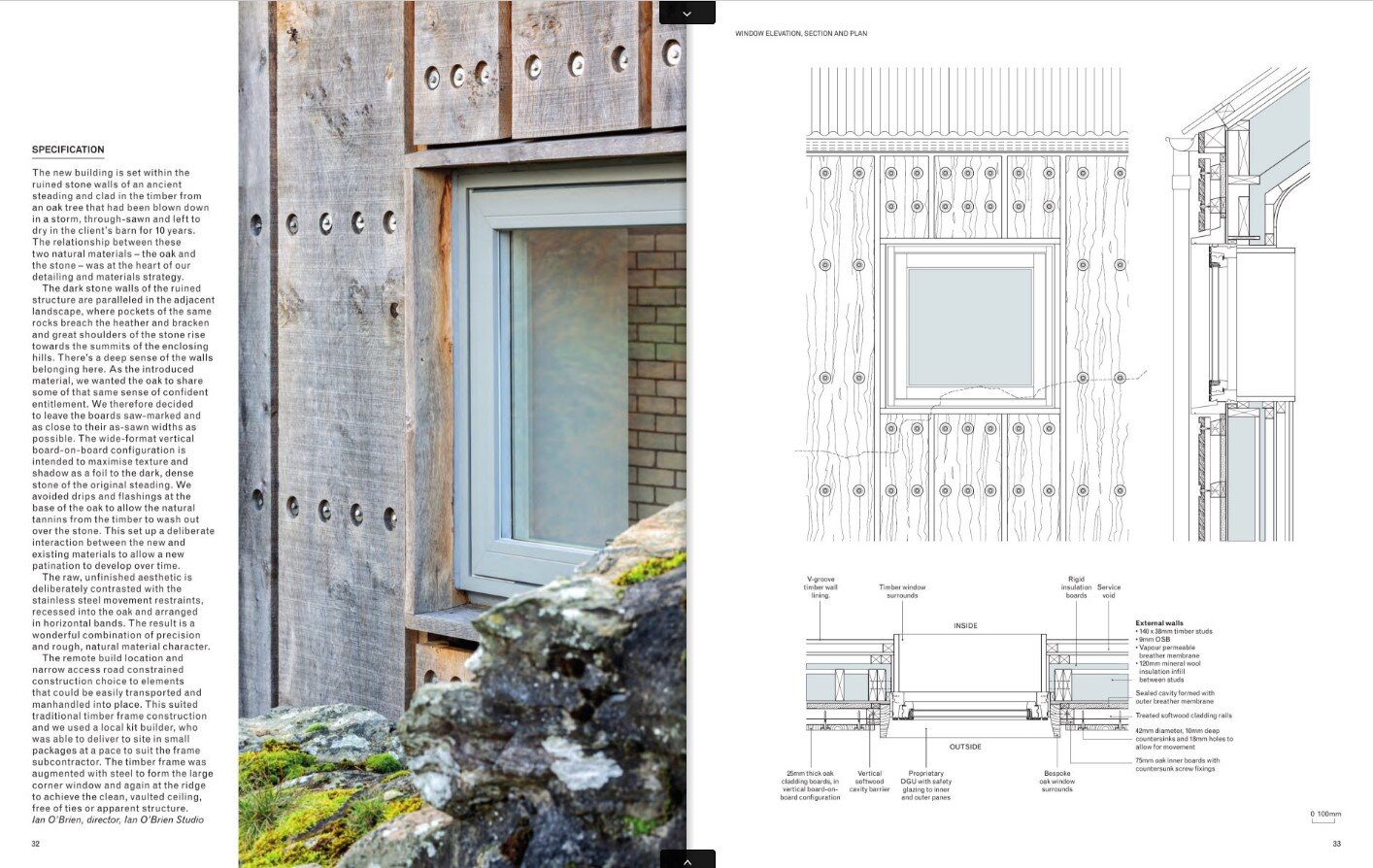Ian O’Brien joined the panel for the Architects’ Journal’s first ever live webinar to present two projects and discuss the changing landscape of construction and specification.
Architects' Journal Specification Magazine /
Our New Steading project is featured on the cover of this month’s AJ Specification Magazine showcasing the use of natural materials in construction.
Planning permission gained for Cotswolds House /
Our proposal for a new family home to replace an existing 1920s house in the Cotswolds Area of Outstanding Natural Beauty has been granted planning permission by Tewkesbury Borough Council.
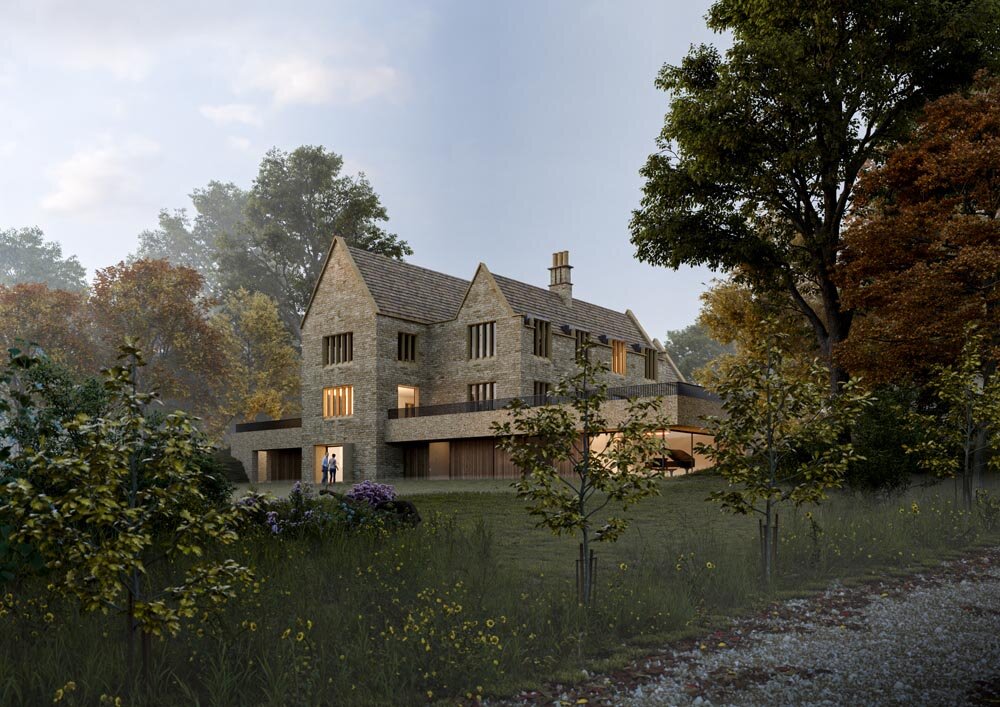
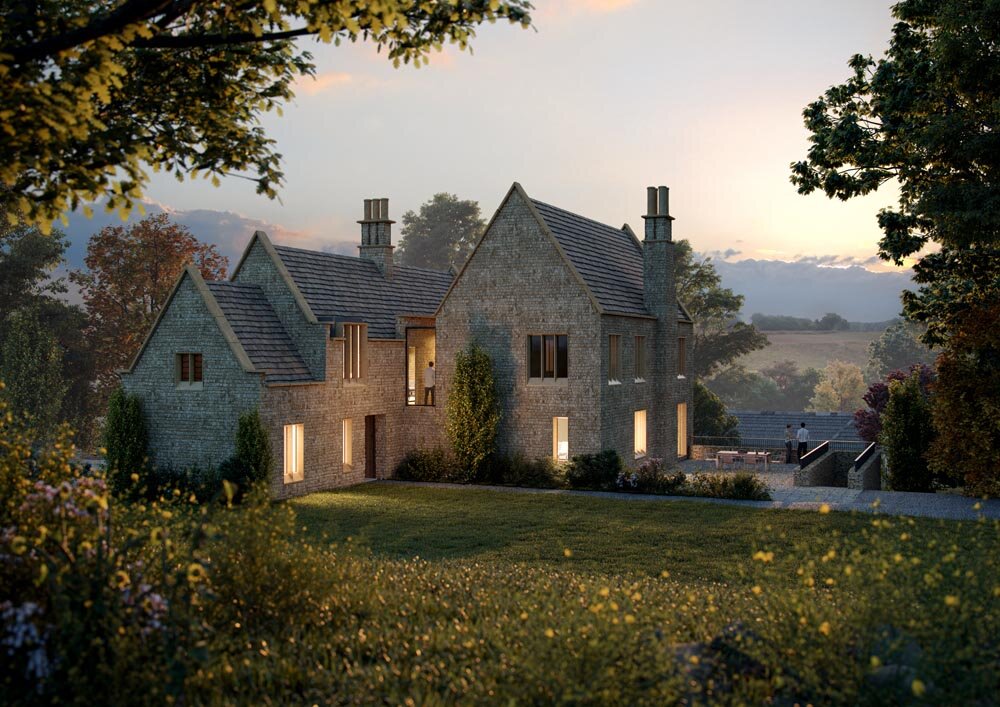
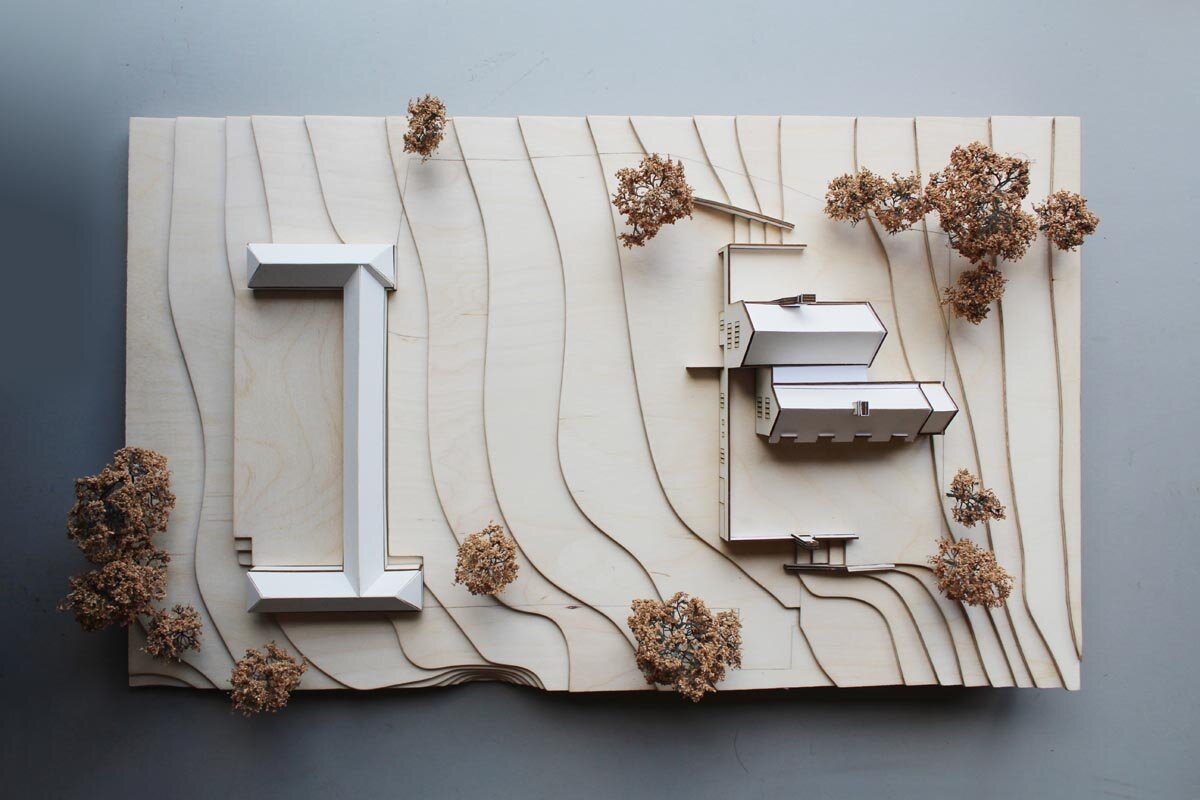

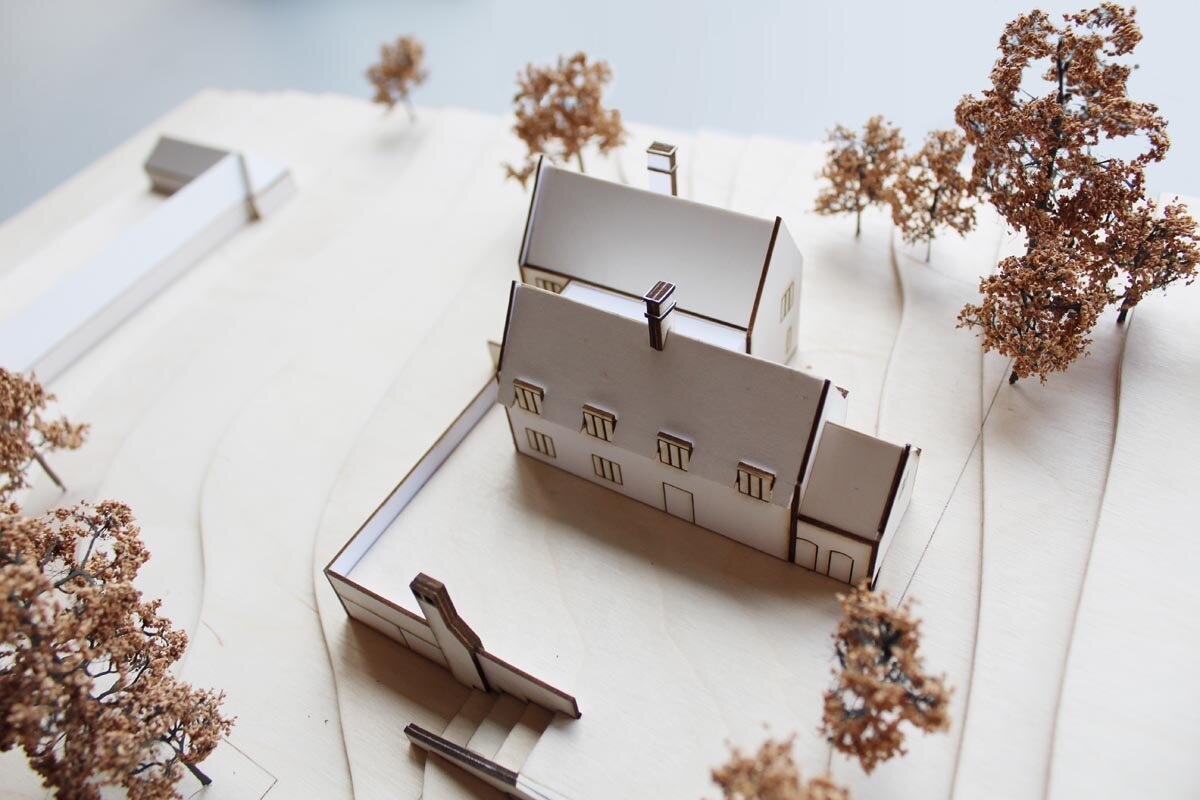
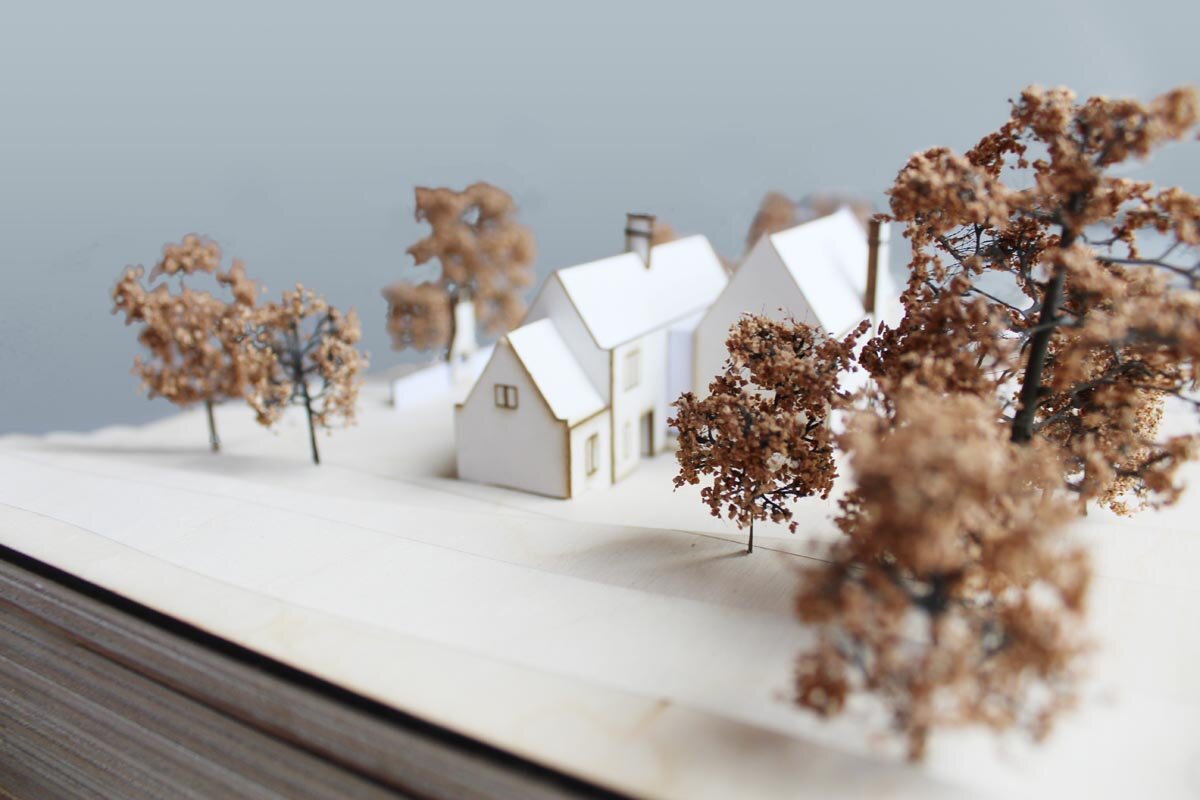
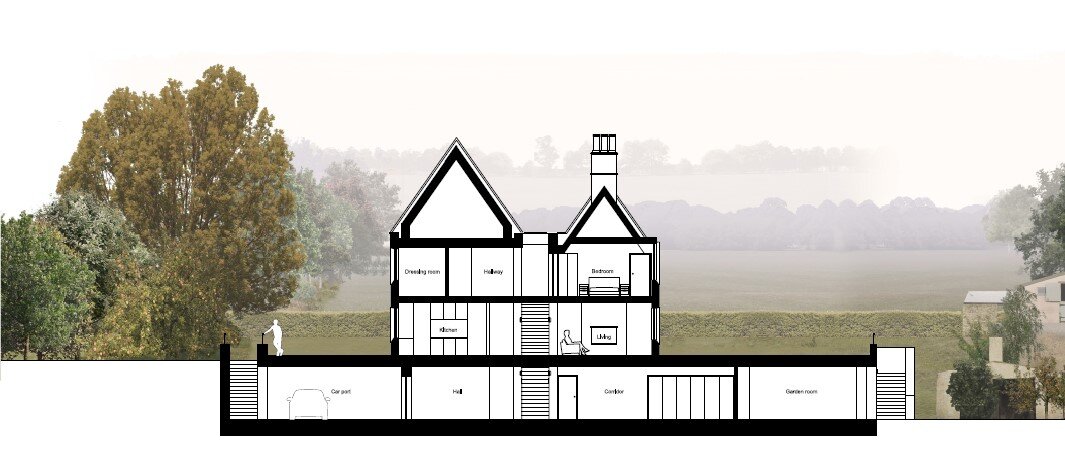
The Cotswolds is unique among English AONBs in that it’s a landscape people visit as much for the buildings as the hills and sweeping valleys. Buildings are, in a real sense, accepted as part of the natural landscape here and cherished as a result. We therefore took the relationship between local built and natural forms as our starting point, looking at a number of 17th and 18th century Cotswold stone houses and how they use landscape as a means to embed themselves in the setting.
The design is a modern interpretation of local Cotswold vernacular which uses the sloping site and local topography to create a deliberately picturesque building grouping nestled into the landscape with twin gables that peek through the surrounding trees to address long-distance views.
The new house is conceived as a two storey dwelling, sitting on a linear stone plinth. The partial basement structure of the lower ground floor acts as a mediator between the house and the hillside, blending the higher level contours into the roof of the lower ground floor to merge into the landscape.
Visualisations by Loop Visuals, London.
Scottish steading conversion featured in the Architects’ Journal /
Following the Best Use of Timber Awards exhibition in Glasgow, our project to convert a ruined stone steading to holiday accommodation has been featured in the Architects’ Journal.
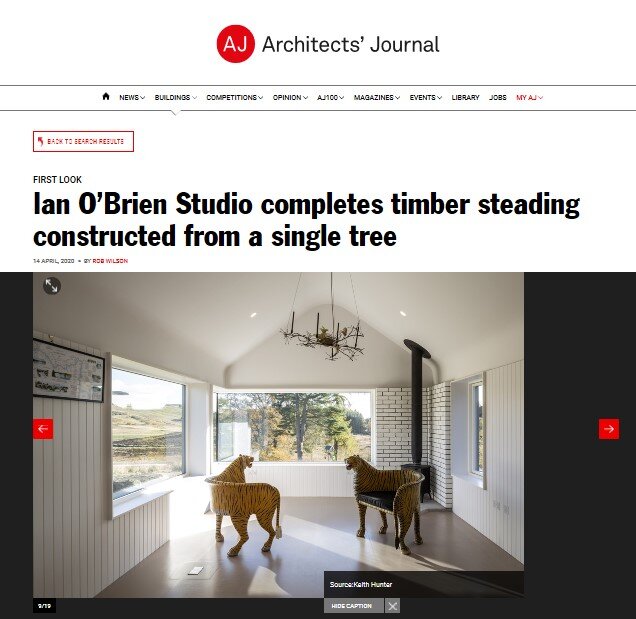
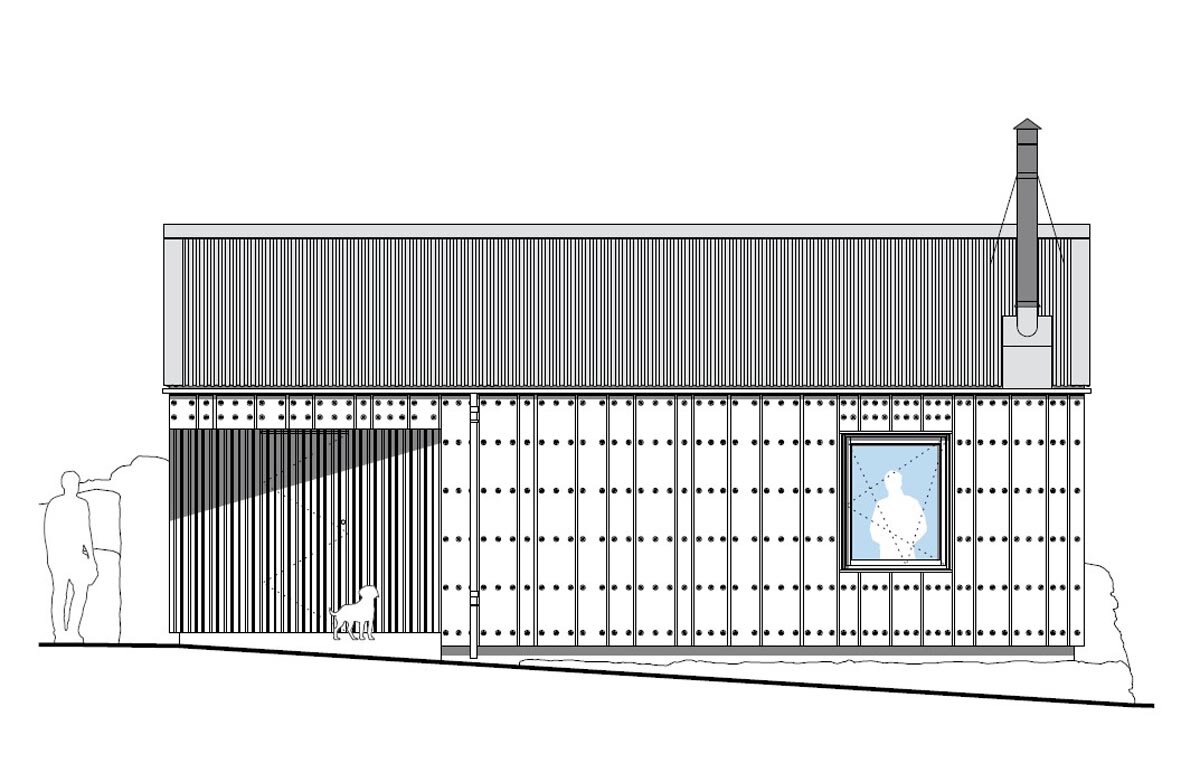
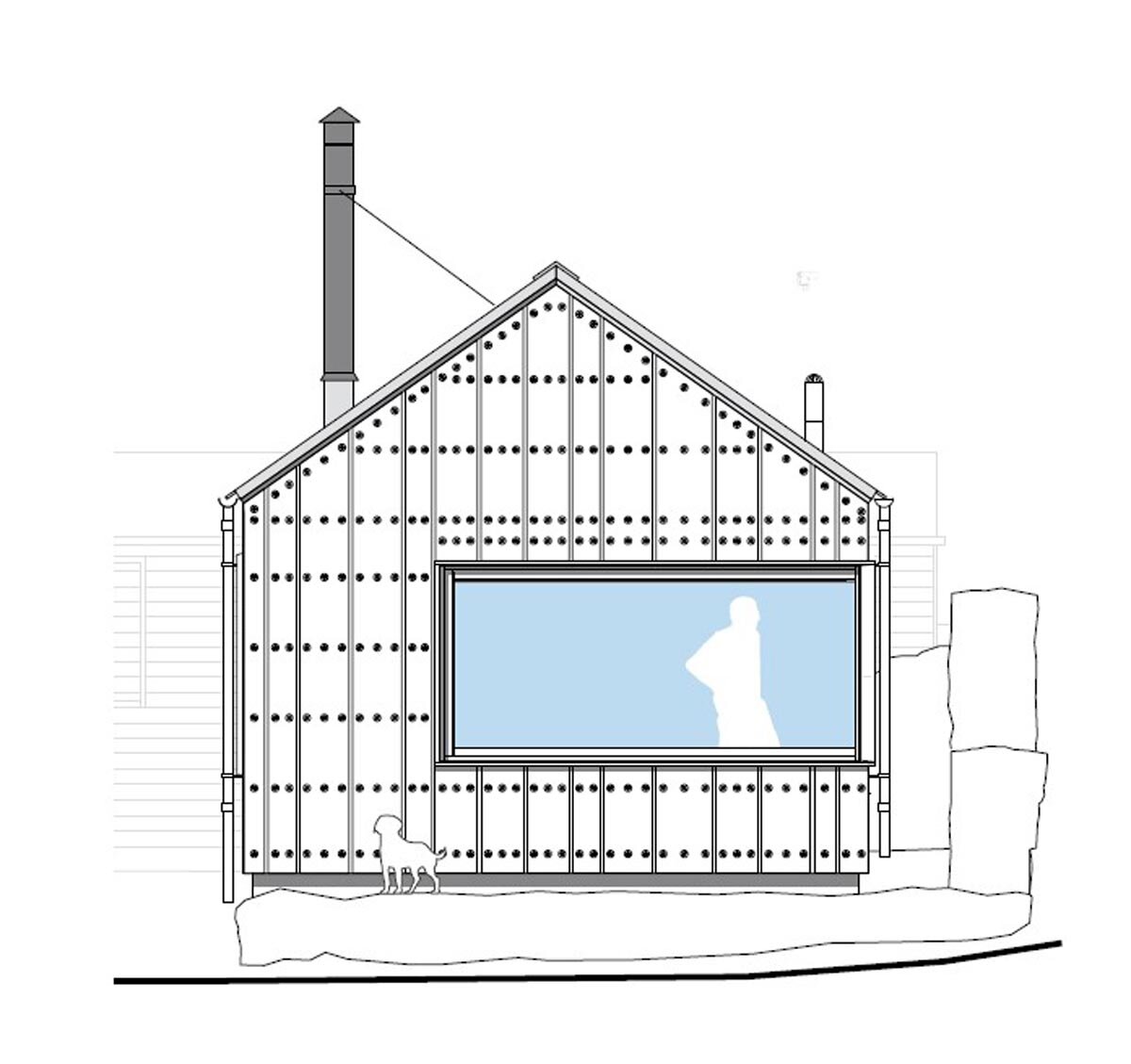
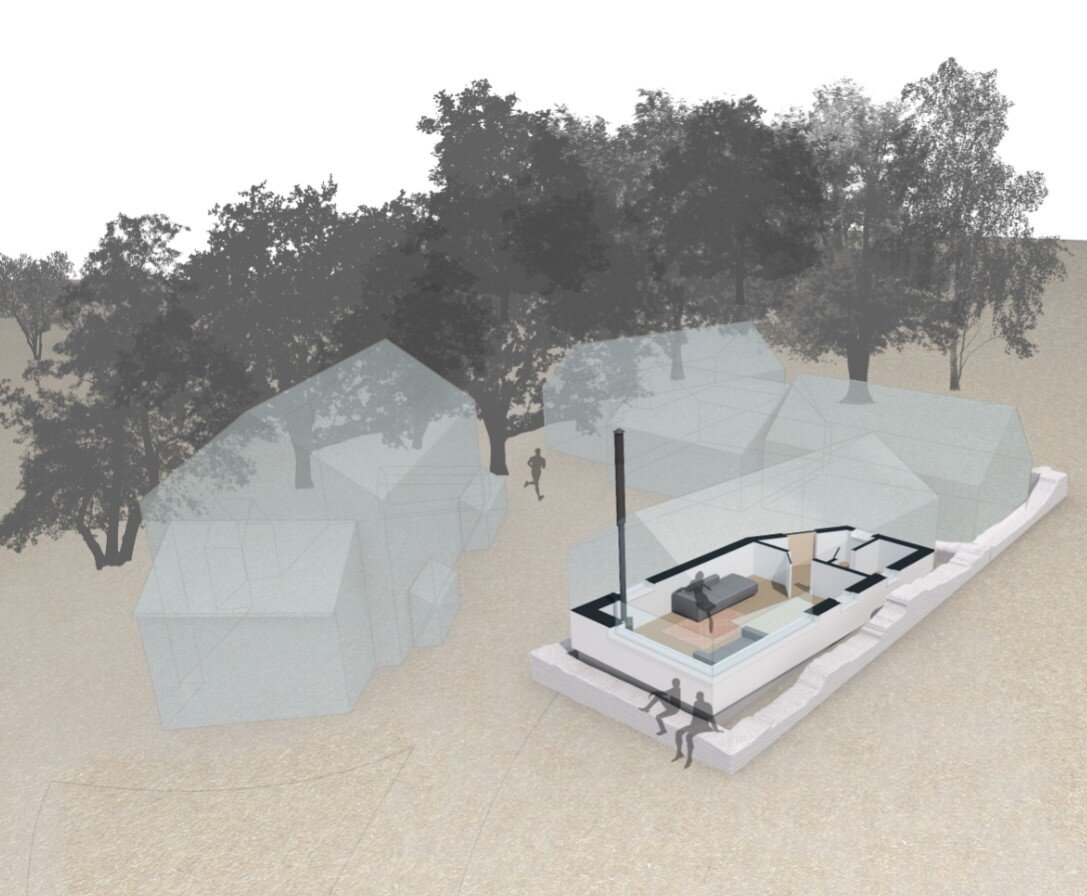
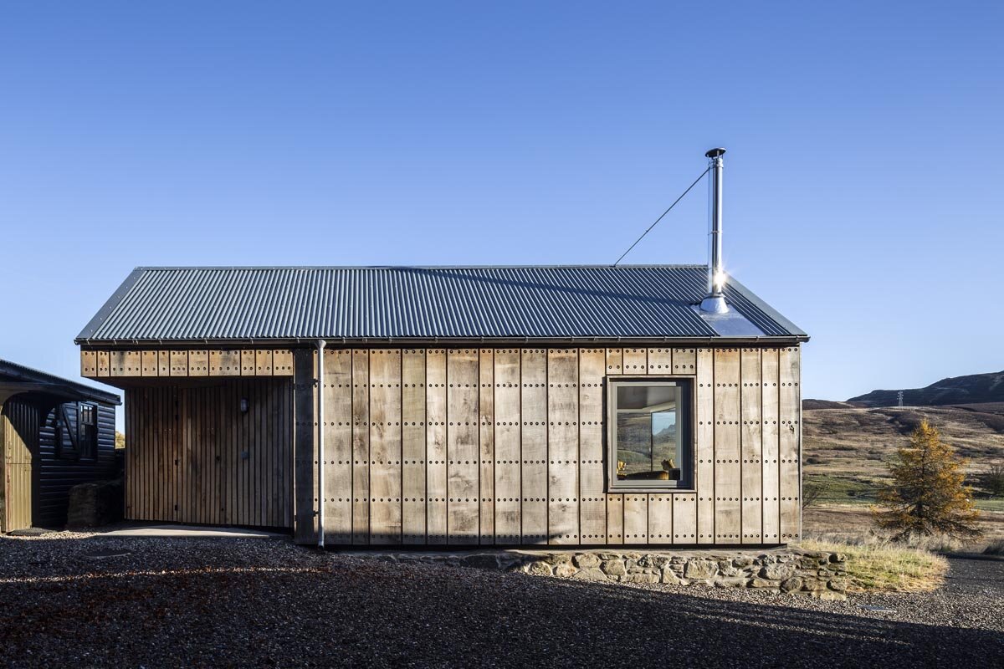
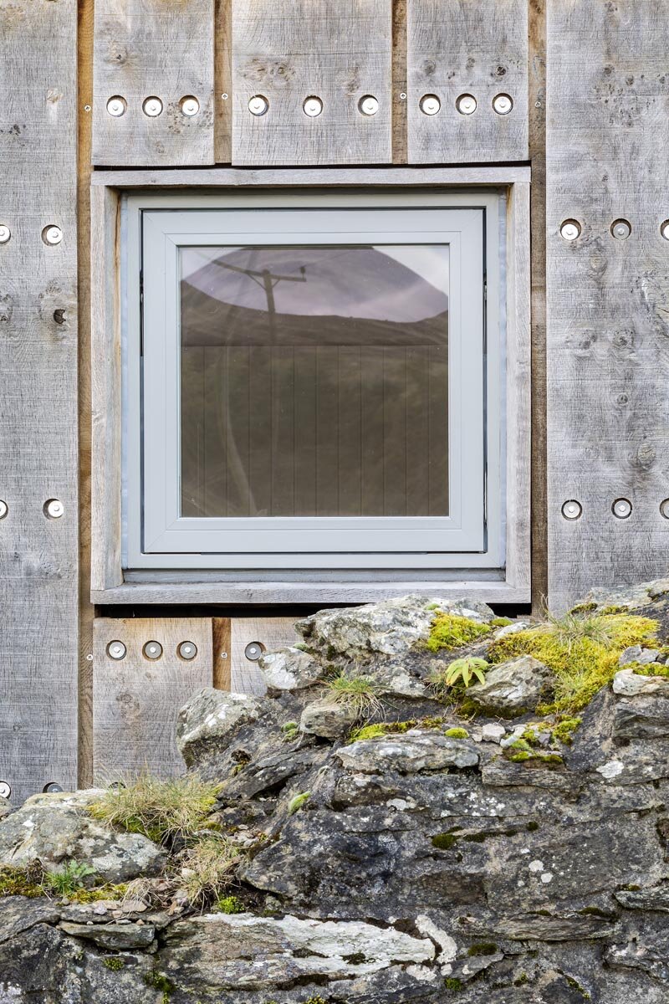
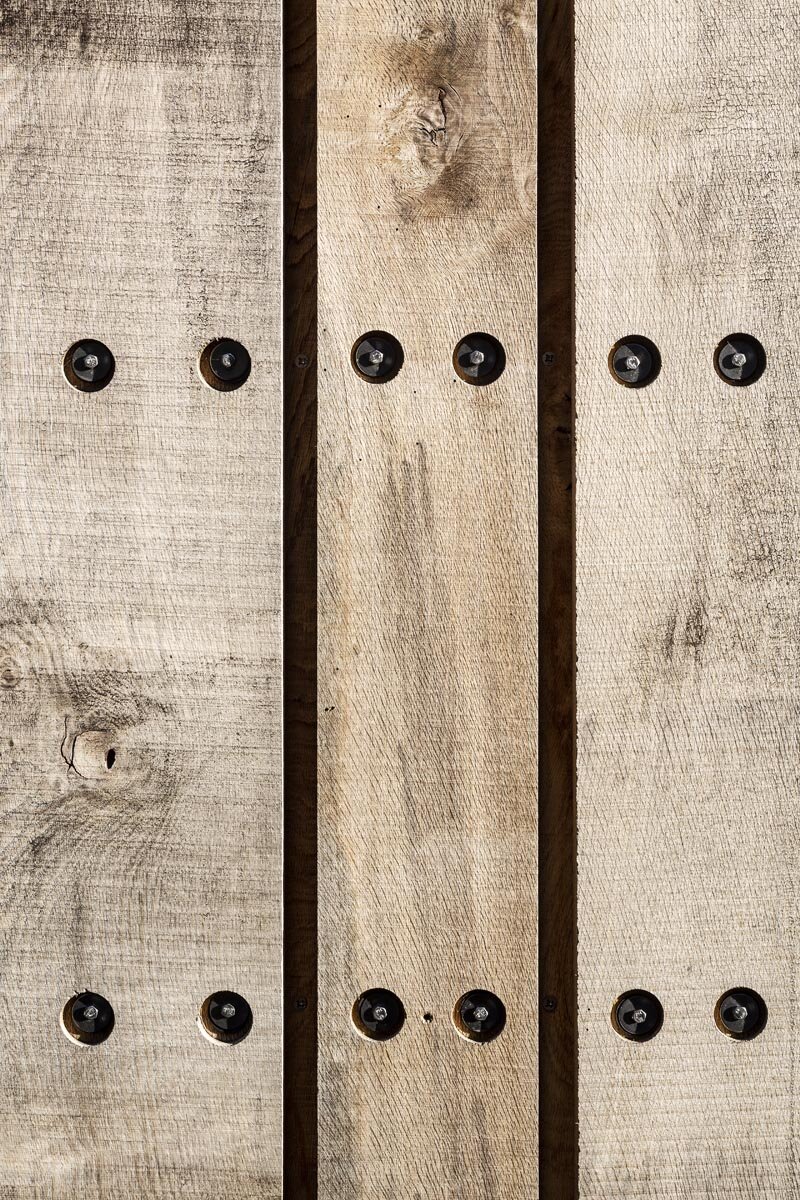
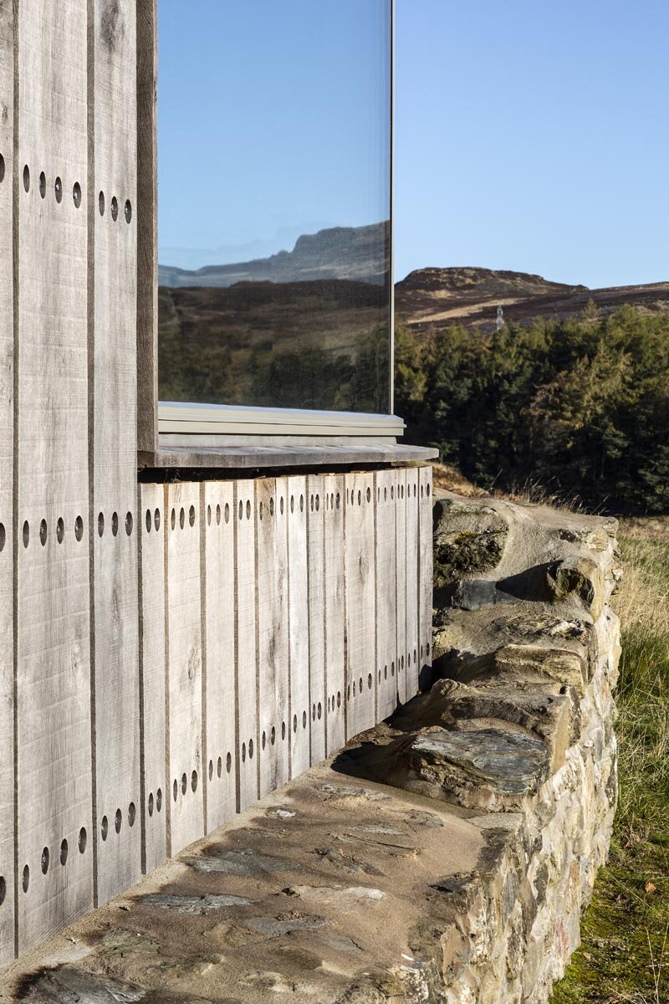

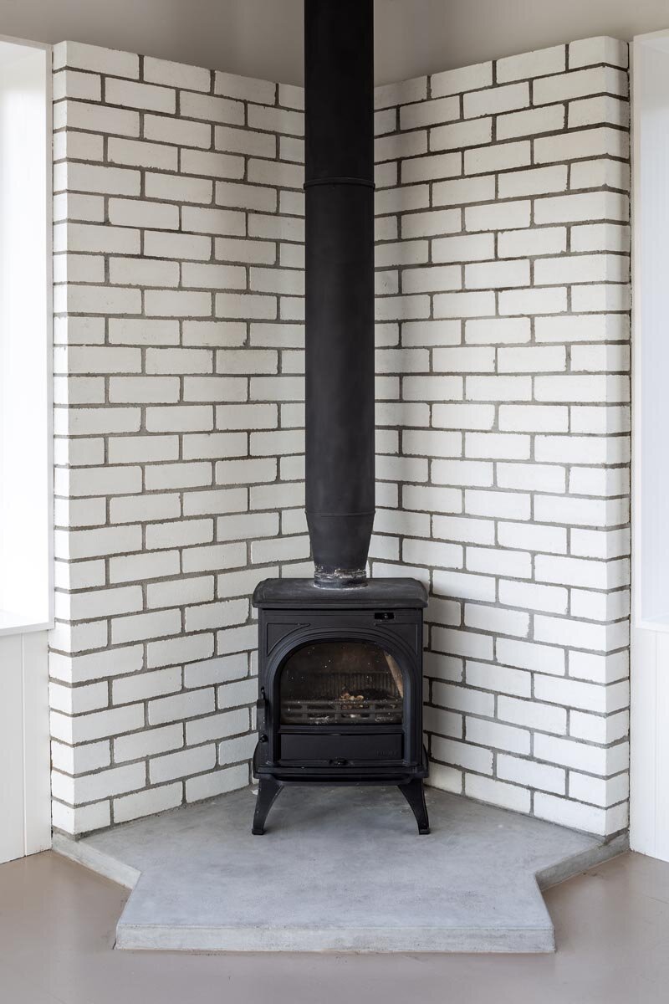
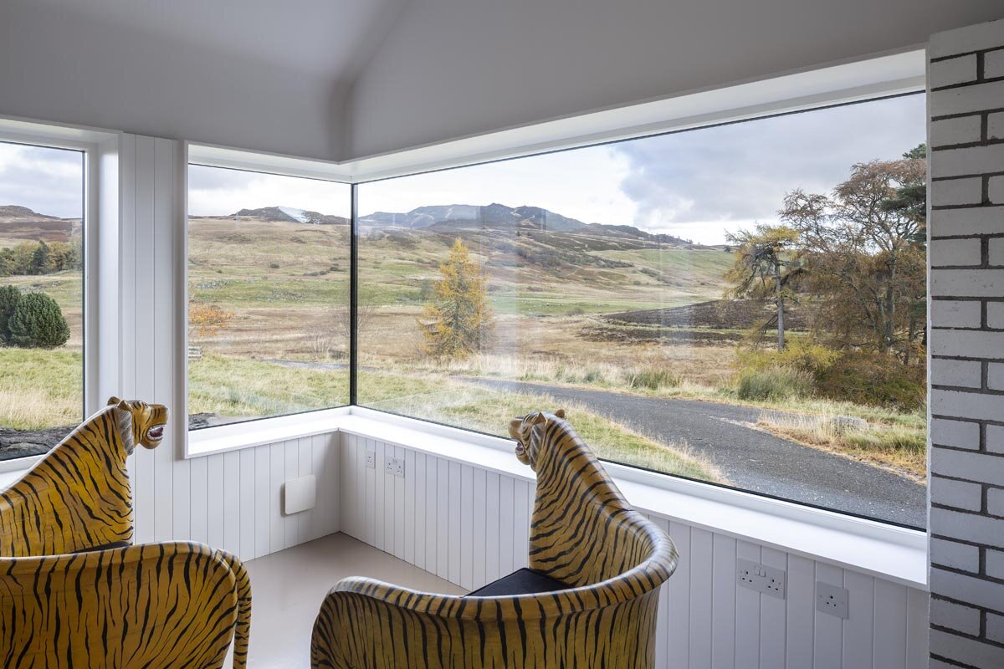
The New Steading rises from the ruined walls of a stone farm building in a secluded Scottish glen. The lightweight, timber structure is clad in rugged, wide format oak boards, cut from the clients’ own tree, that will silver down to complement the dark grey of the enclosing stone walls and the adjacent shepherd’s cottage. The new building provides additional daytime accommodation for a family holiday-home where the extended family can seek refuge from one another or keep cosy together by the log stove and enjoy the expansive views of mountain, loch and glen.
Best Use of Timber Awards Exhibition - The Lighthouse, Glasgow /
Our New Steading building is being exhibited by Architecture and Design Scotland alongside other projects shortlisted in last year’s RIAS Best Use of Timber Awards. The exhibition runs at The Lighthouse, Mitchell Lane, Glasgow until April 2020.
See our contribution to the exhibition blog by clicking on any of the photographs below or go to the following link:
https://www.ads.org.uk/new_steading_blog/
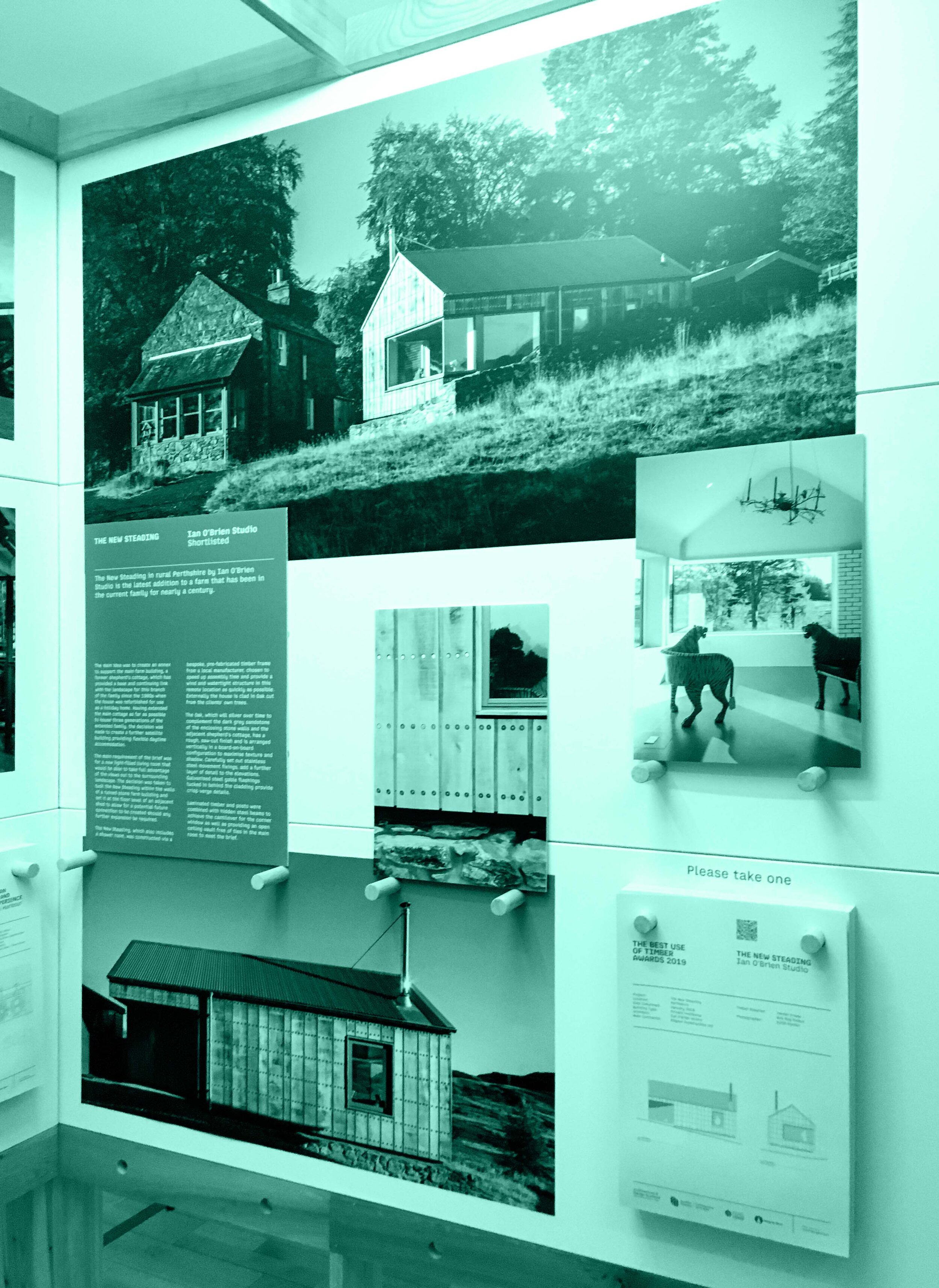
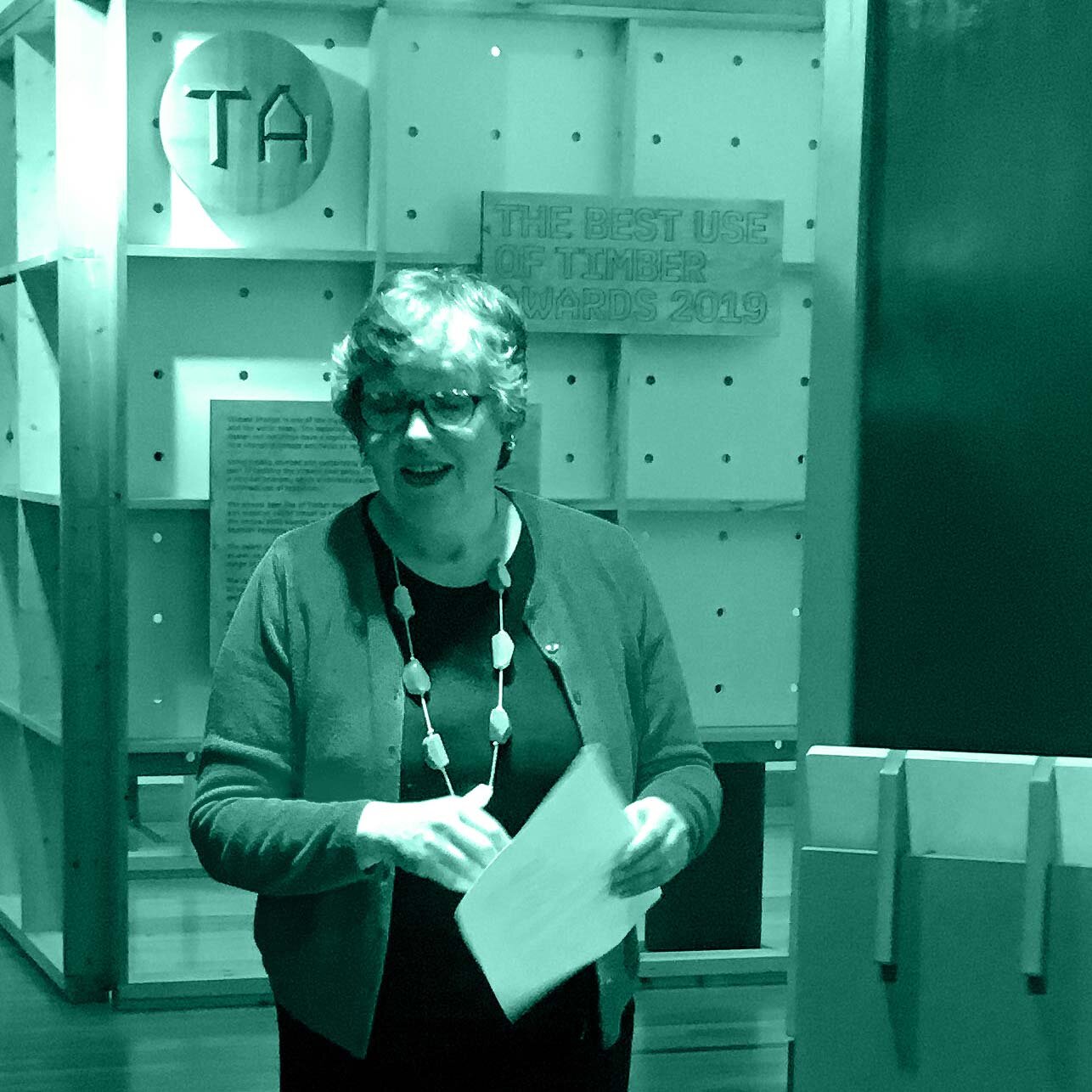
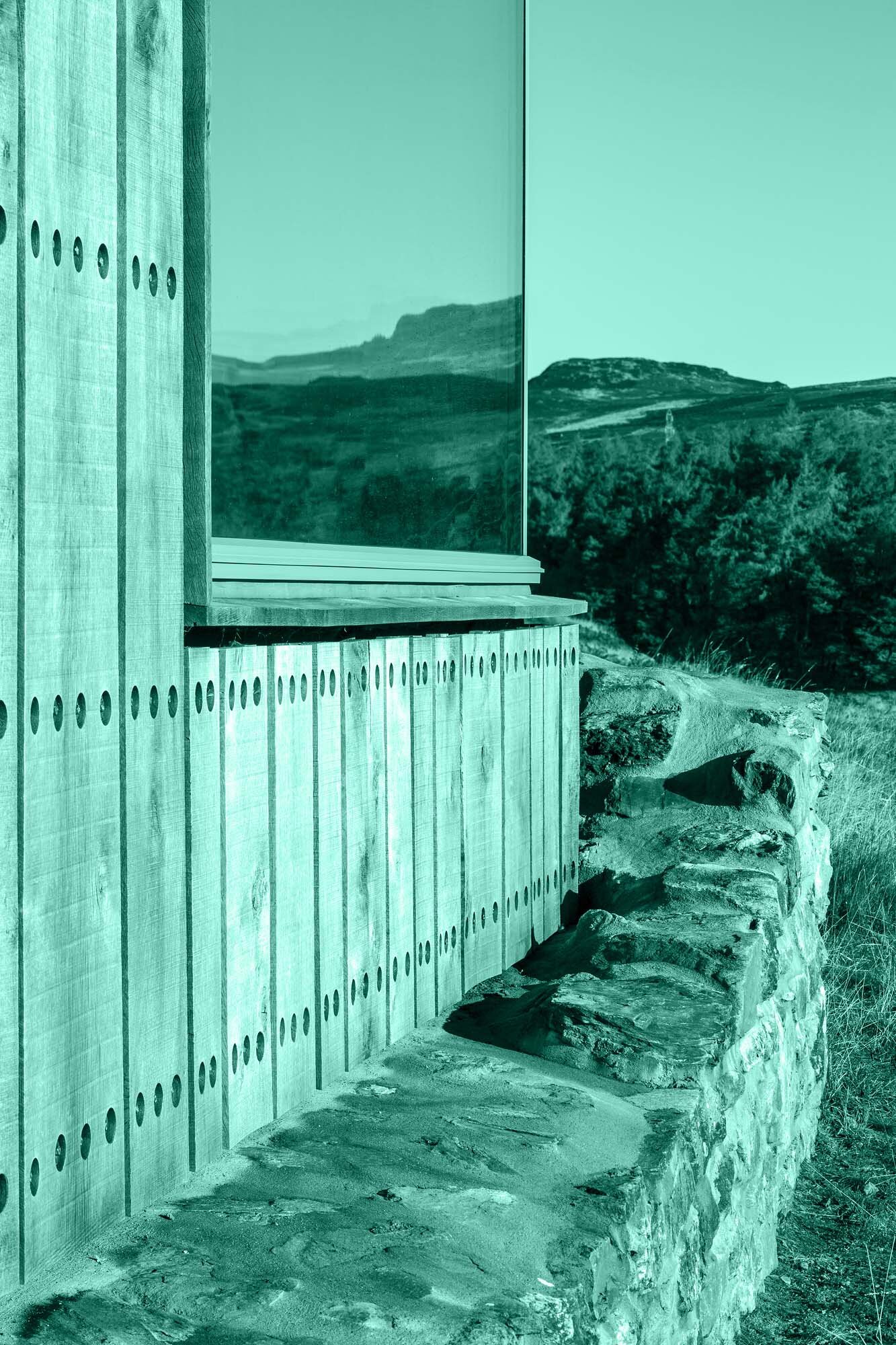

London garden flat completed /
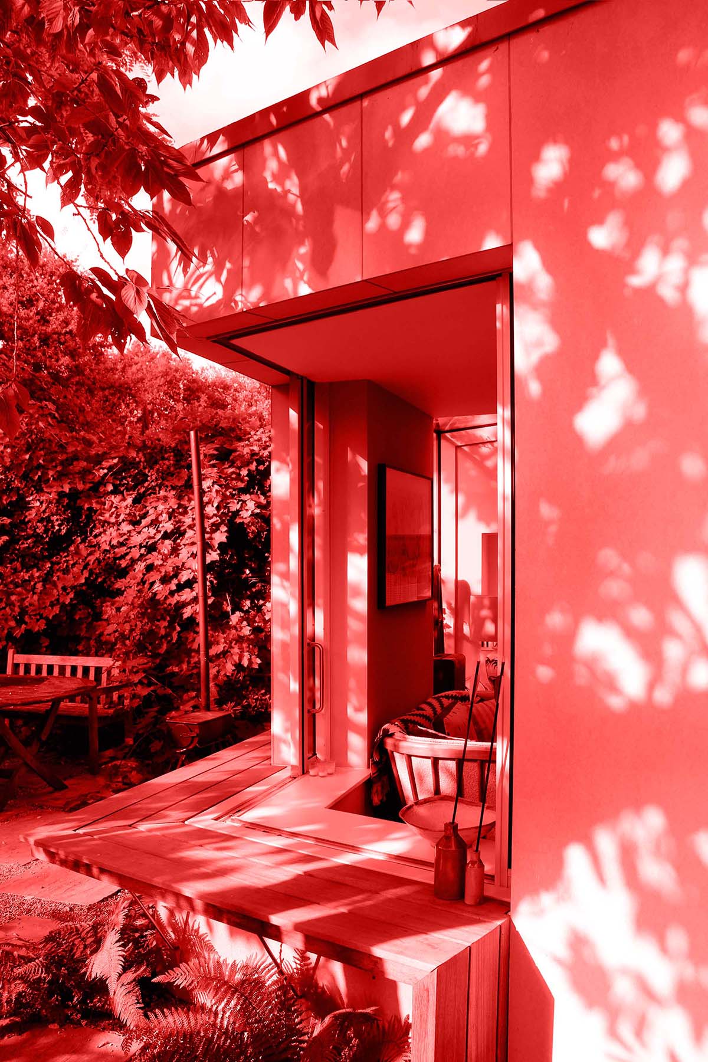
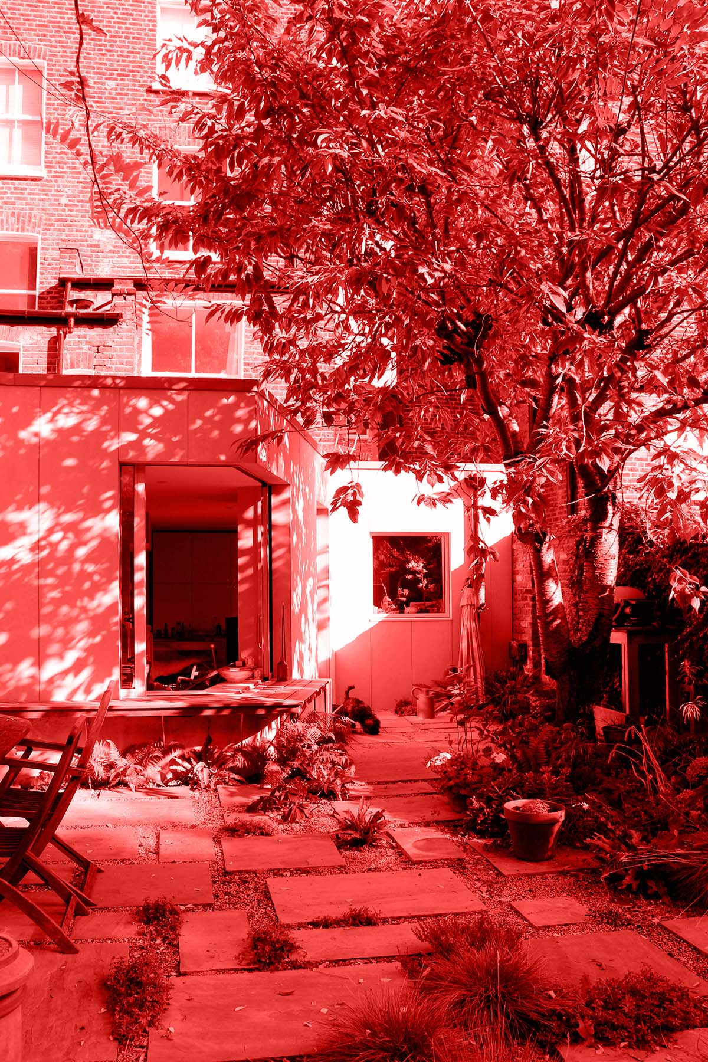
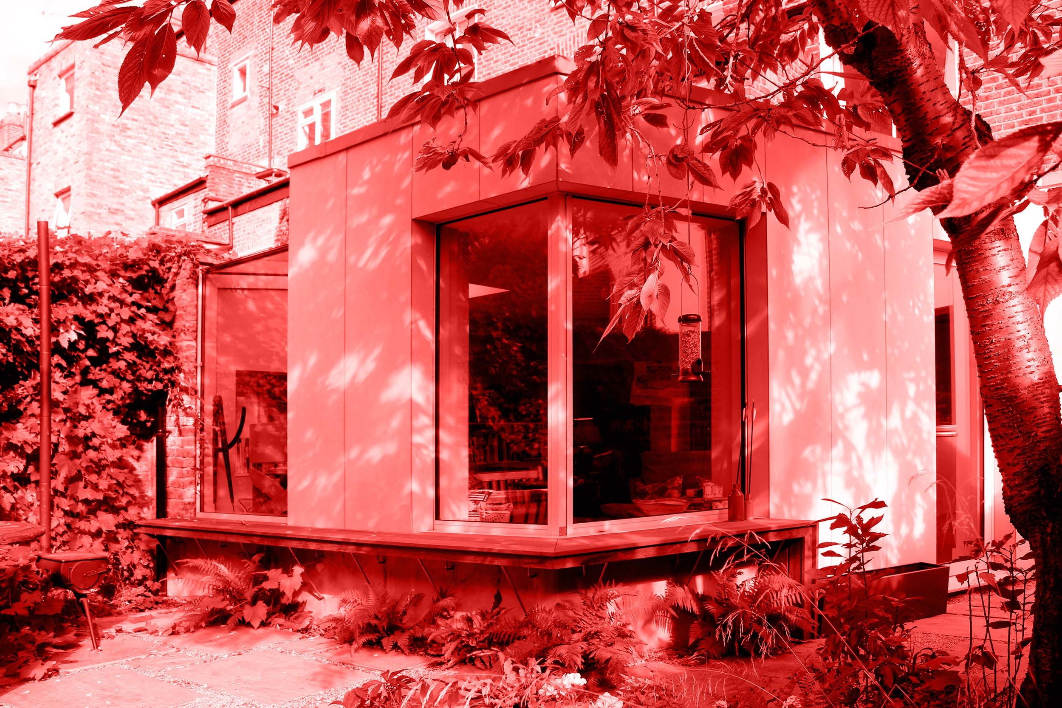
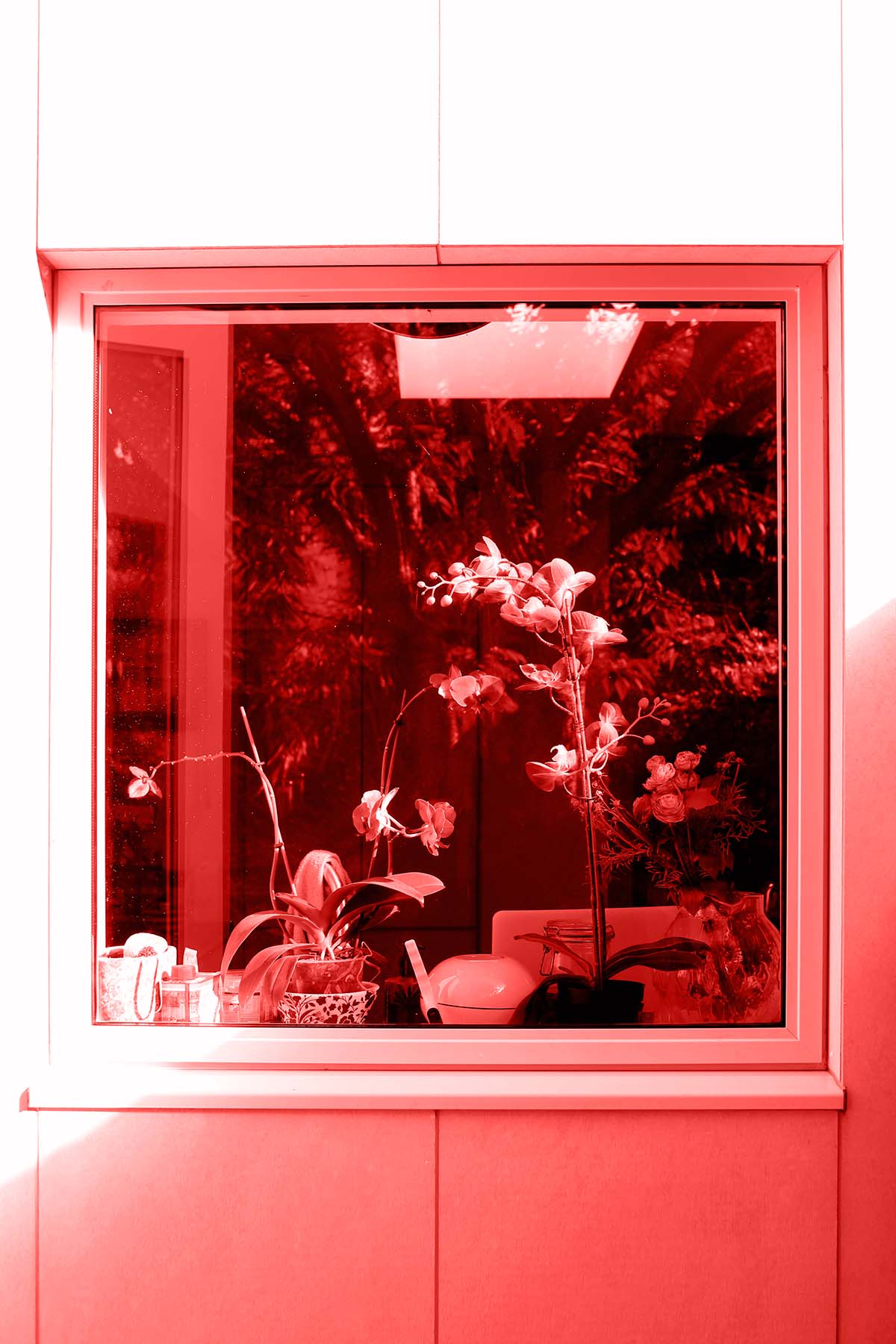
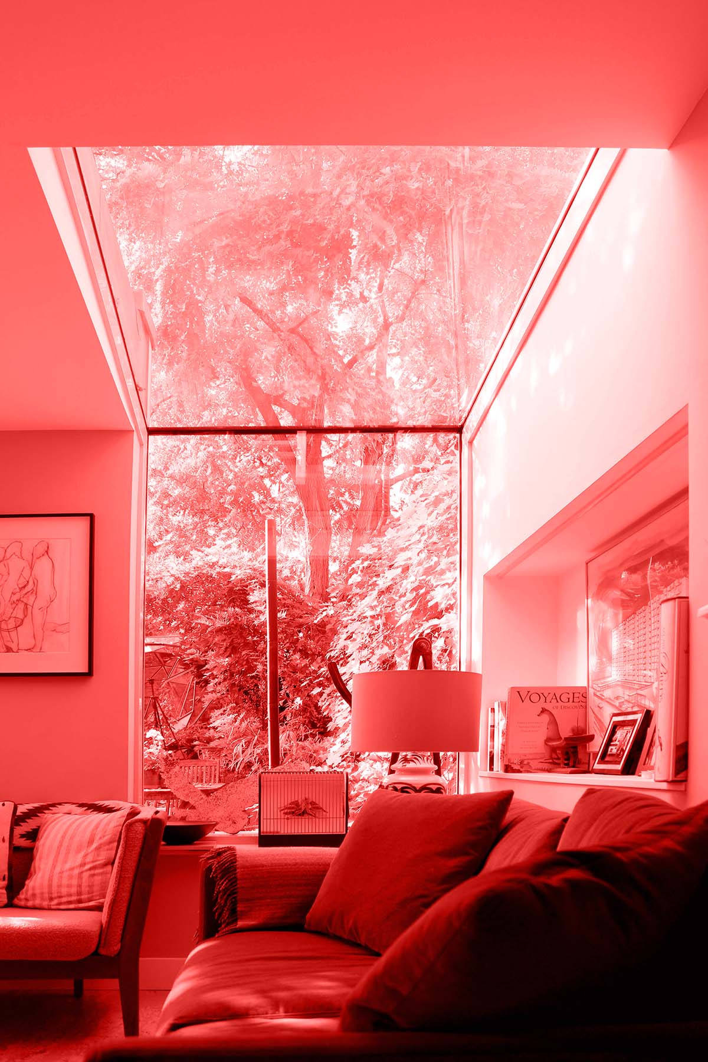
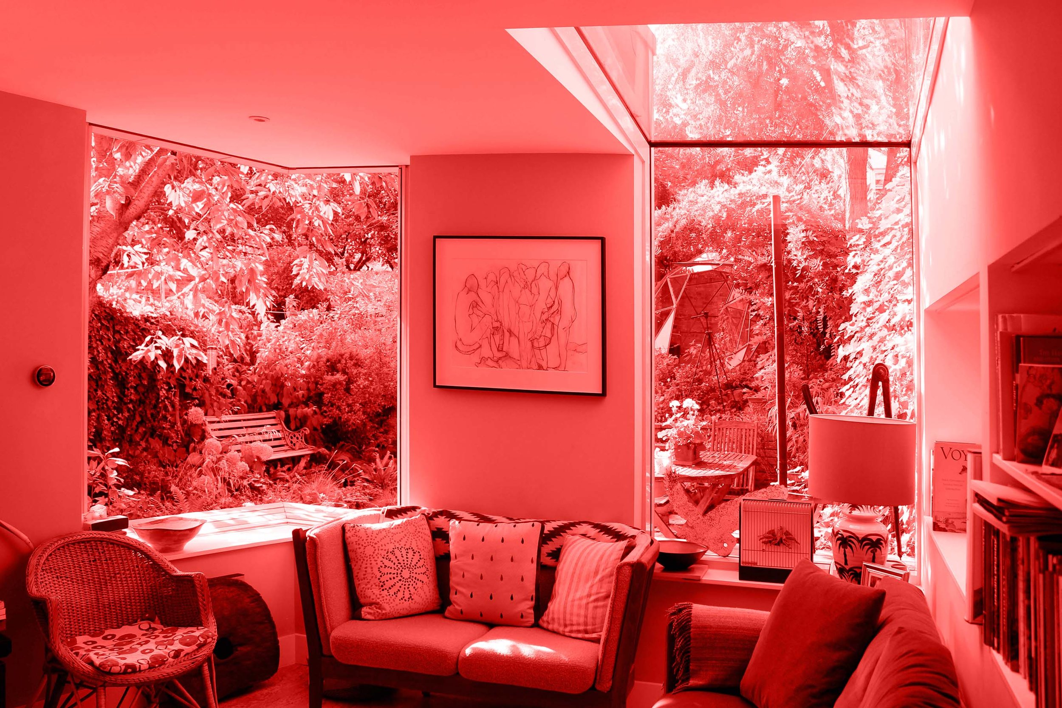

The final touches have been completed in the garden to complement our project to extend and refurbish this garden flat in Hammersmith and Fulham district in London. The extension was designed to create a feeling of being in the garden while indoors and has transformed a dark and oppressive interior into something filled with light but private and restorative. The sloping plan form makes space for the cherry tree and an up-and-over frameless window and roof light capture the full height of the mature birch from the sitting room. Seat height window sills extend to form a timber bench on the outside of the building and the corner windows slide into pockets in the wall to seamlessly connect inside and out for lazy summer days and meals in the garden.
Scottish steading nearing completion /
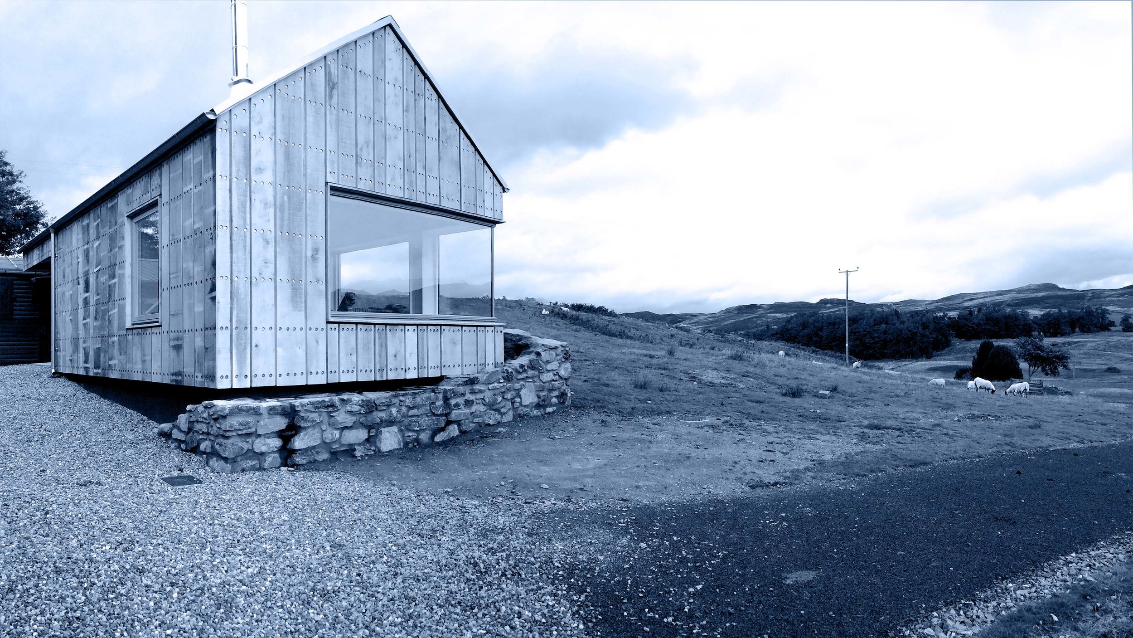
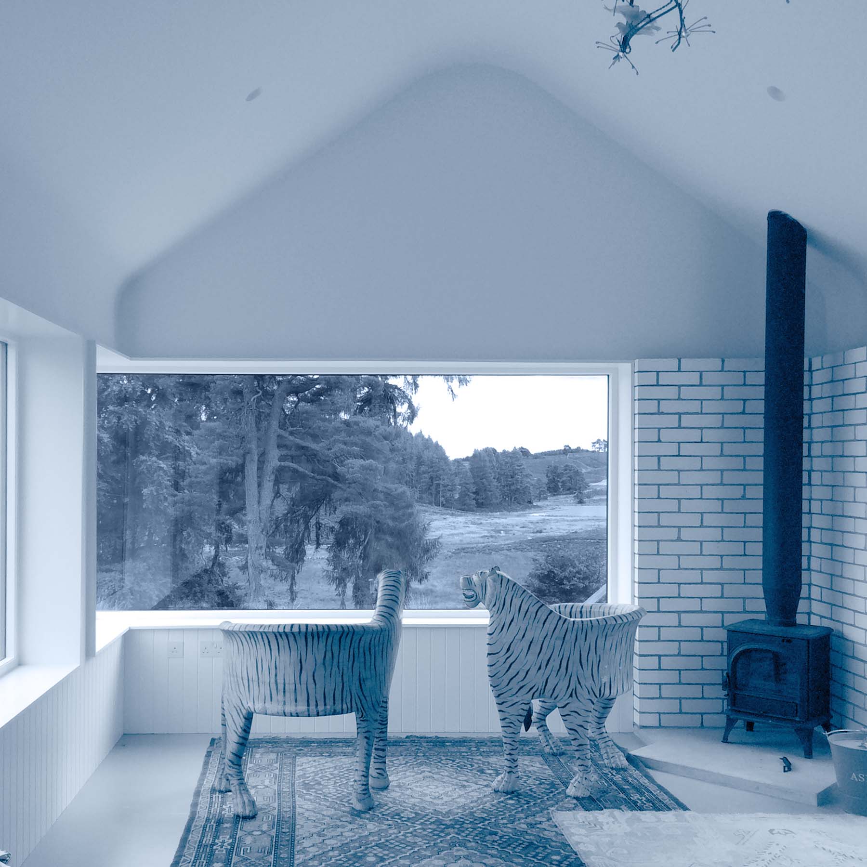
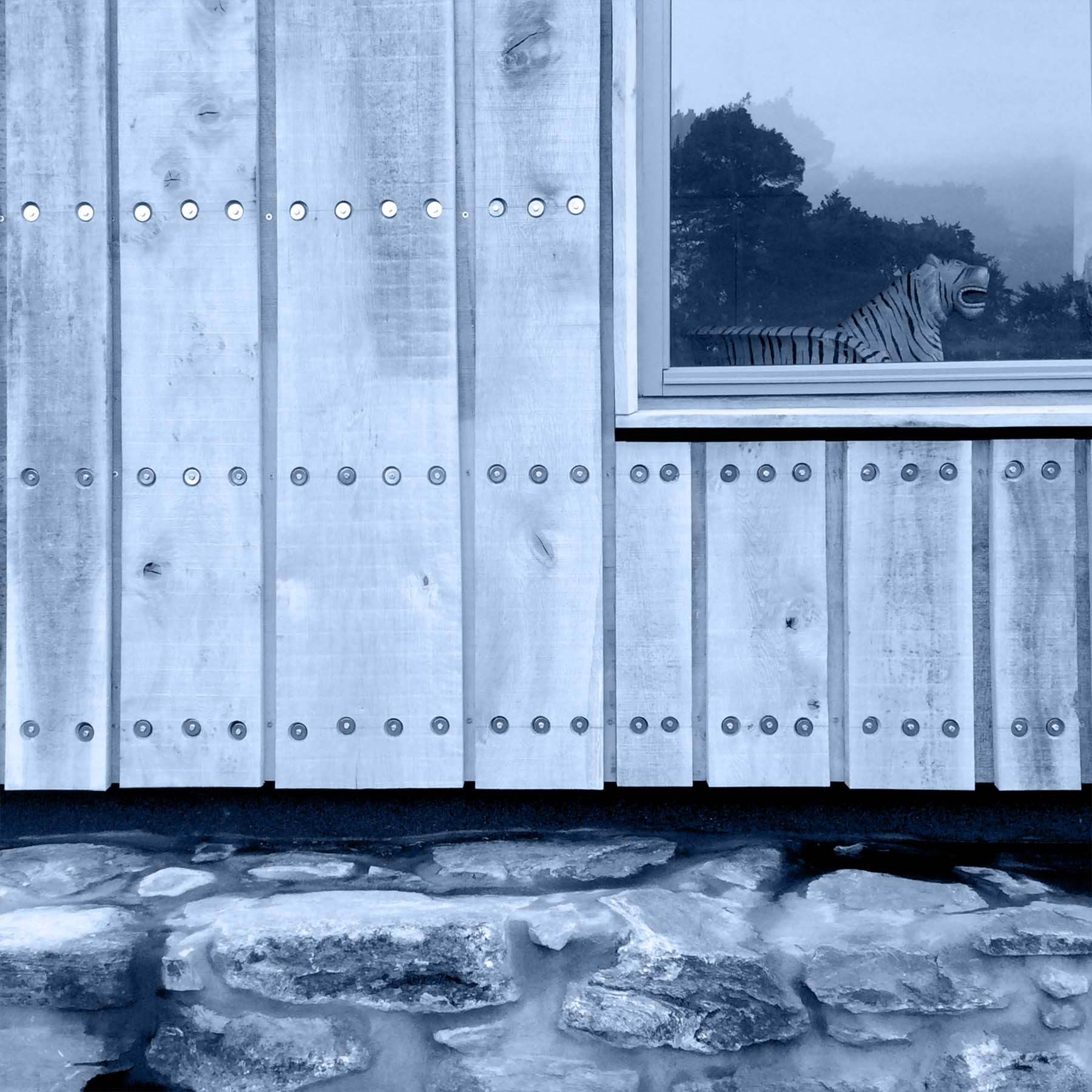
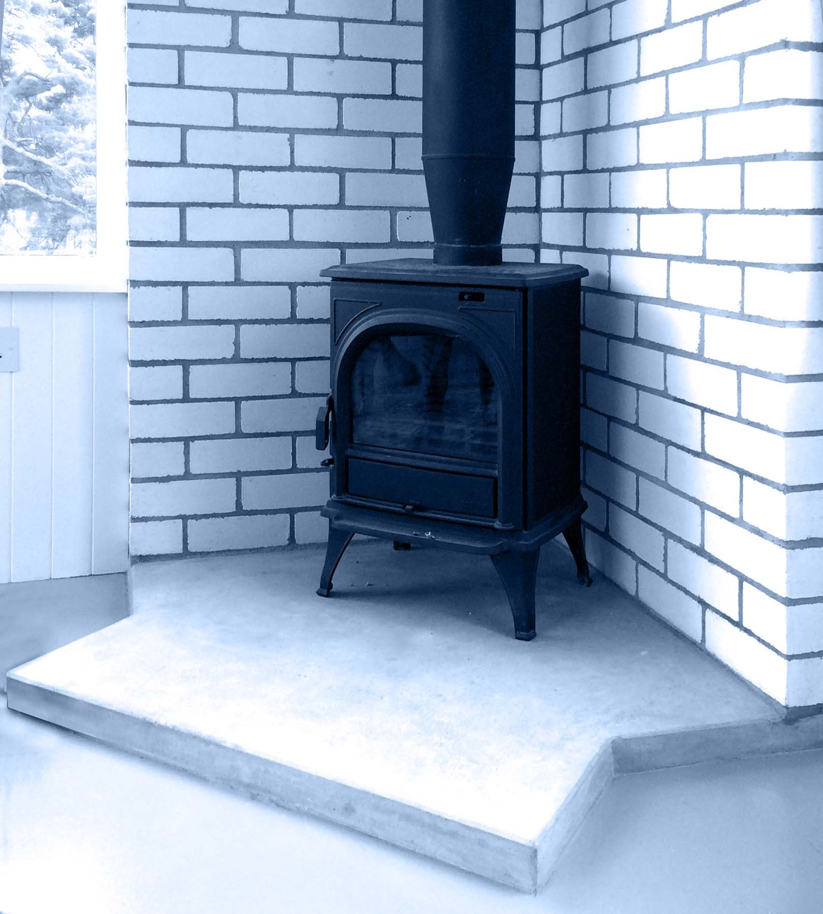
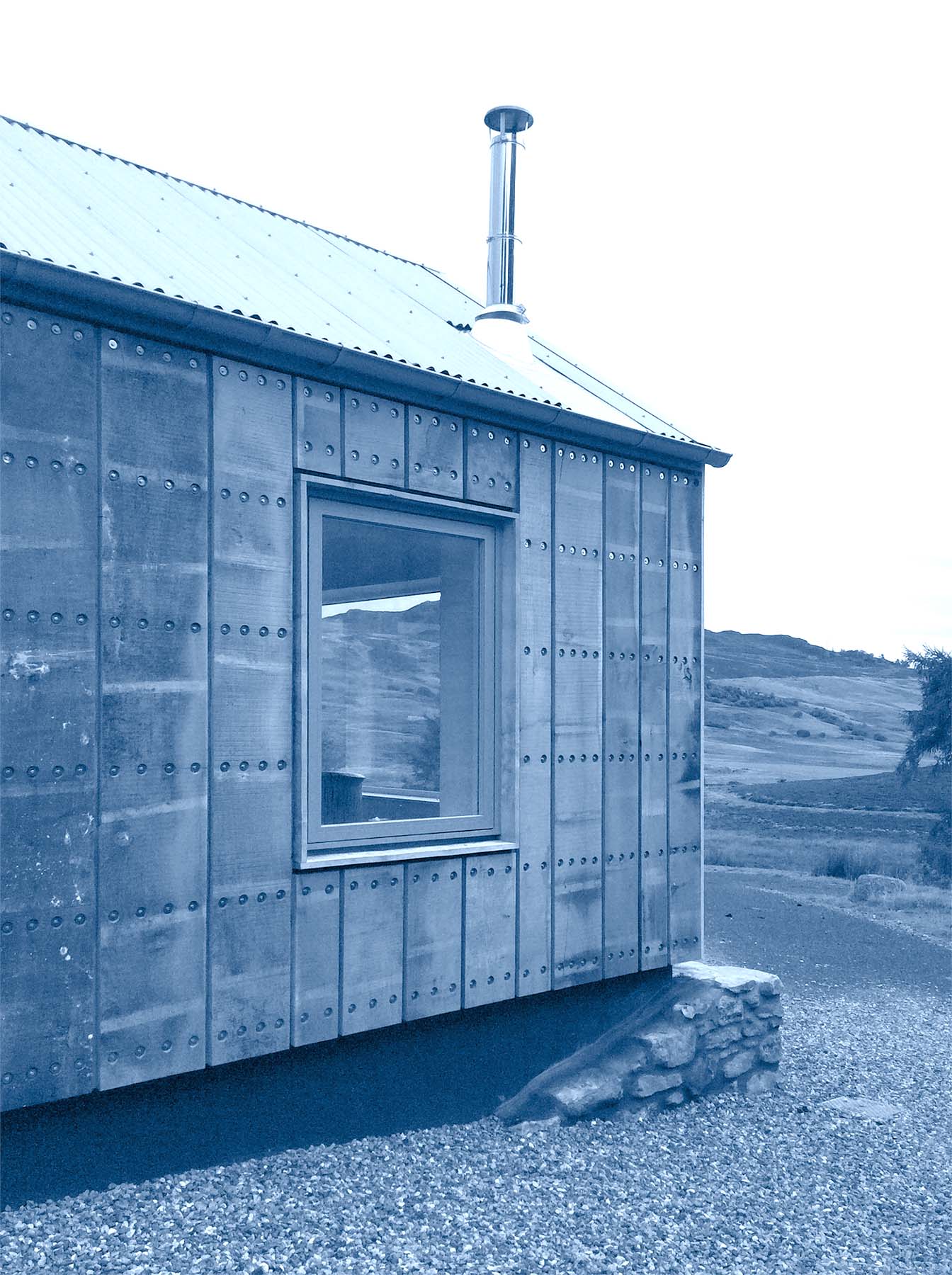
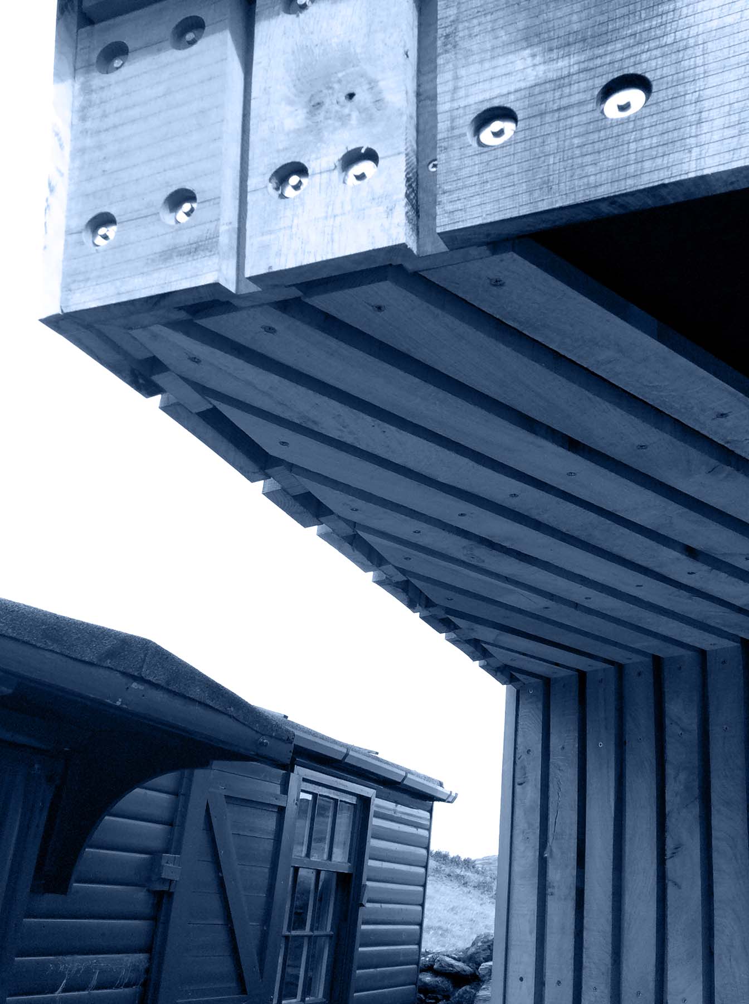

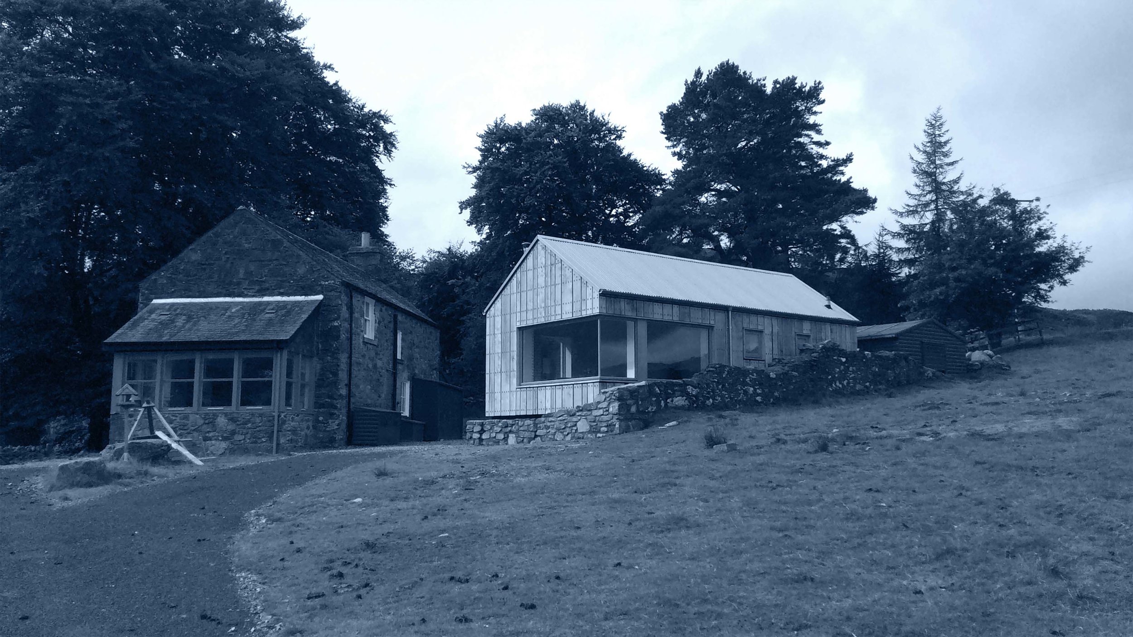
Our project to create a new building within the ruined walls of a stone steading is nearing completion. The new steading is clad in rugged, wide oak boards that will silver down to complement the adjacent stone holiday home. The steading will provide additional daytime accommodation for the family where they can keep cosy by the log stove and enjoy the expansive views of mountain, loch and glen.
Kenington house remodelling completed /
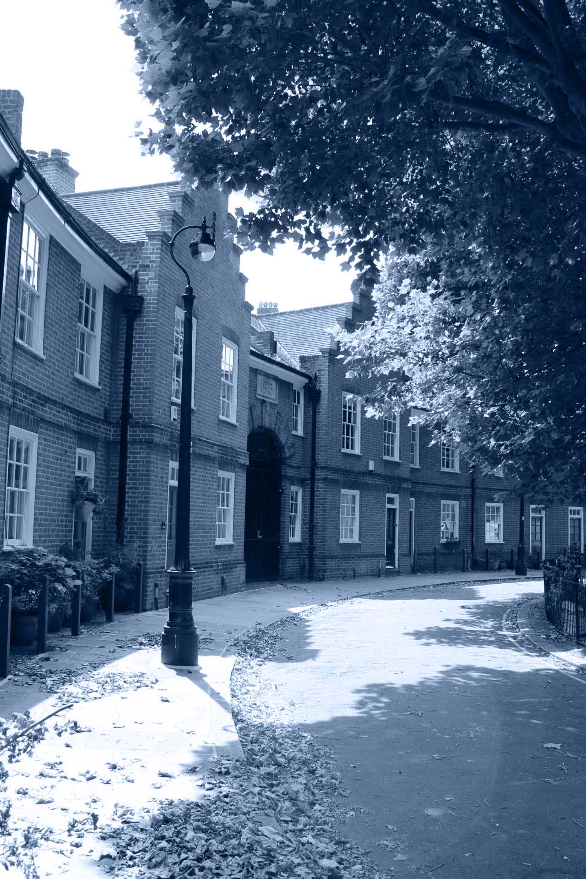
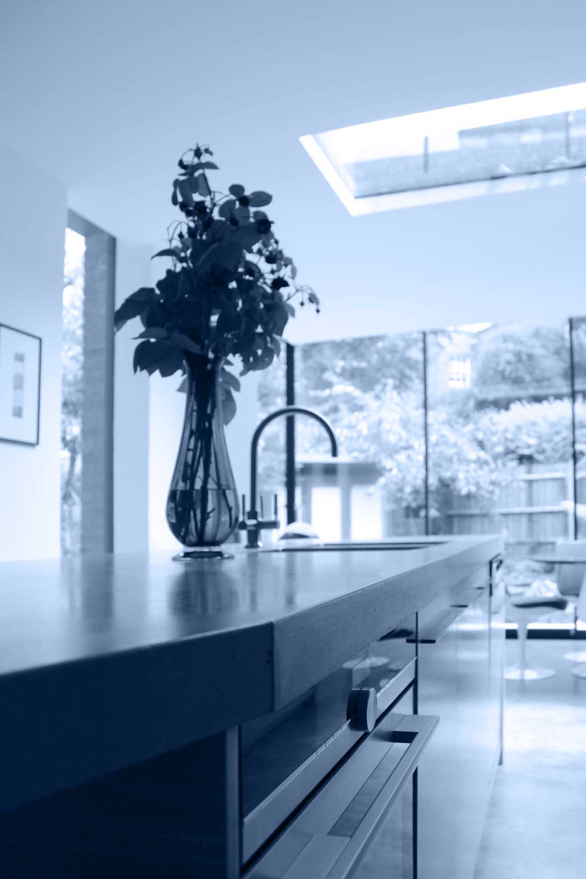
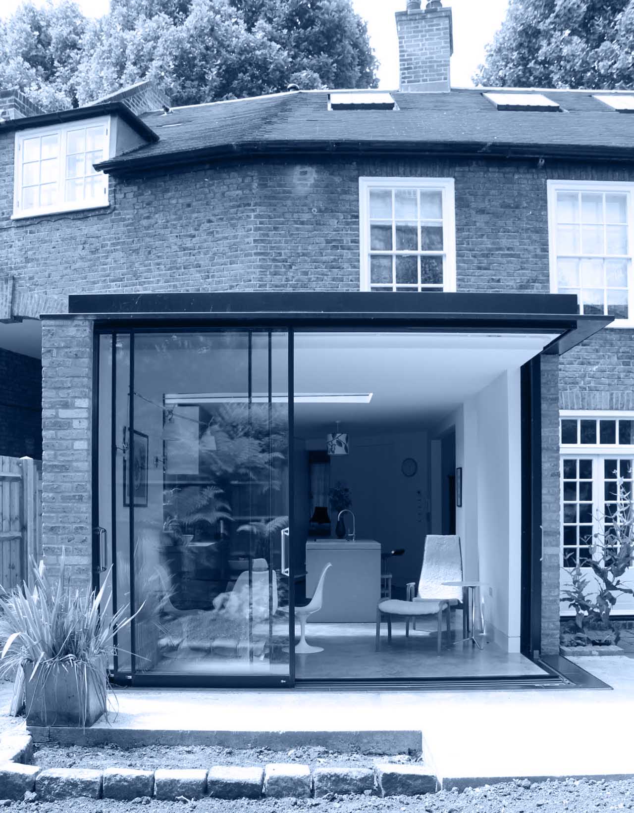
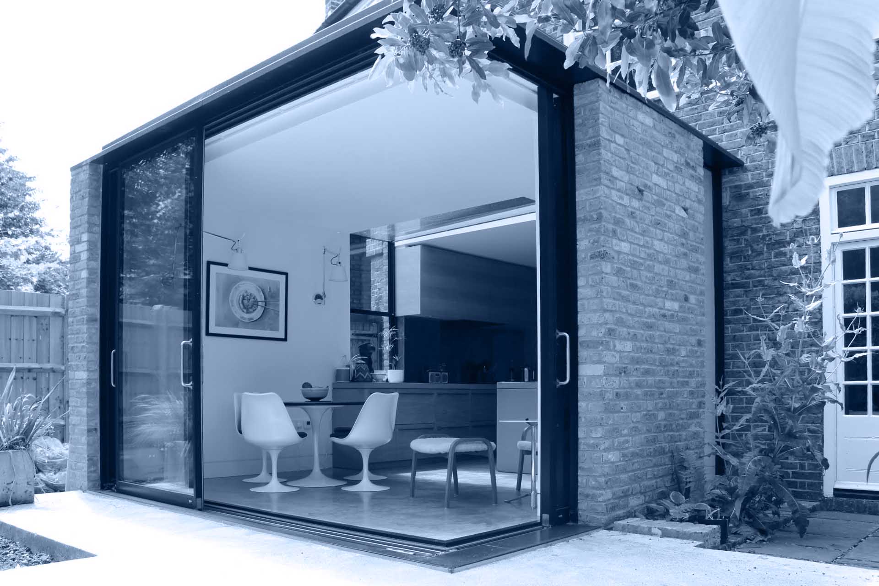
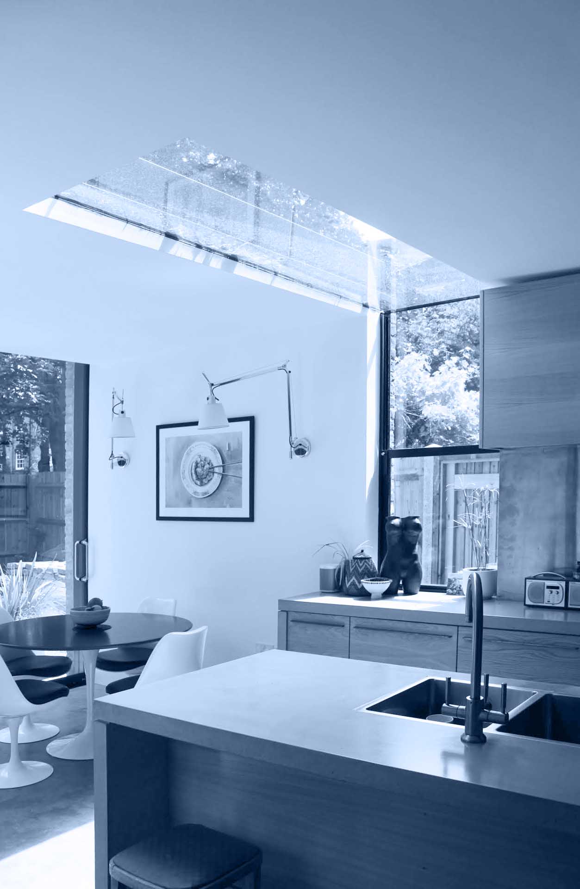
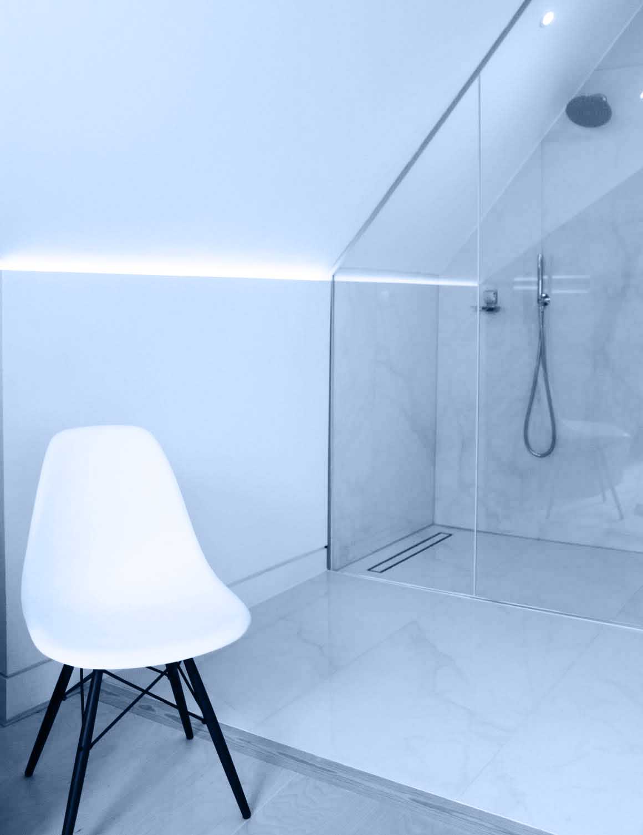
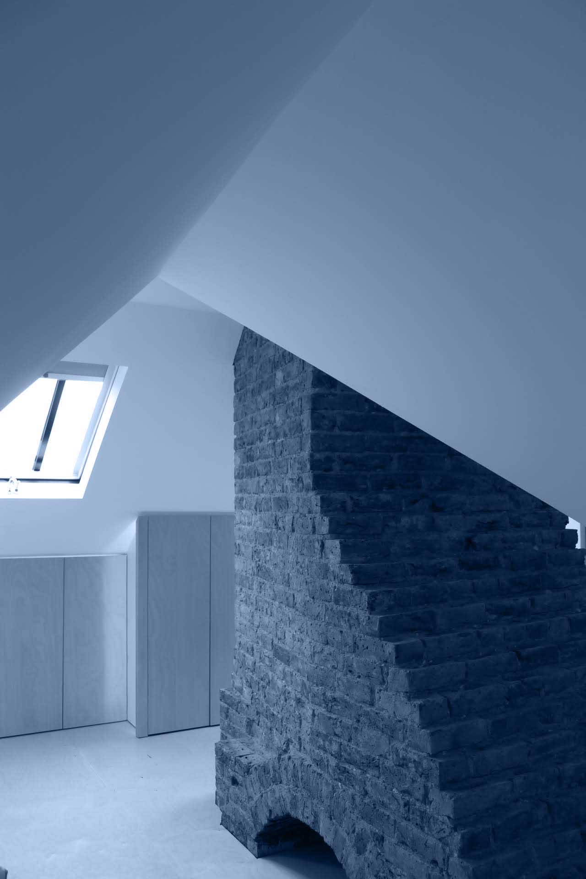
This summer has seen the completion of our refurbishment and extension to a listed terraced house built in the early 20th century by the Duchy of Cornwall with the aim of improving living standards and providing a model for low cost workers' housing in London. The remodelling works have resolved a previously complex and clumsy, faceted ground floor plan into an open and flowing sequence of spaces, filled with light and with a strong relationship to the garden. The previously unused roof space has been brought to life, creating a flexible studio space/guest bedroom organised around the cleaned-up central brick chimney stack.

